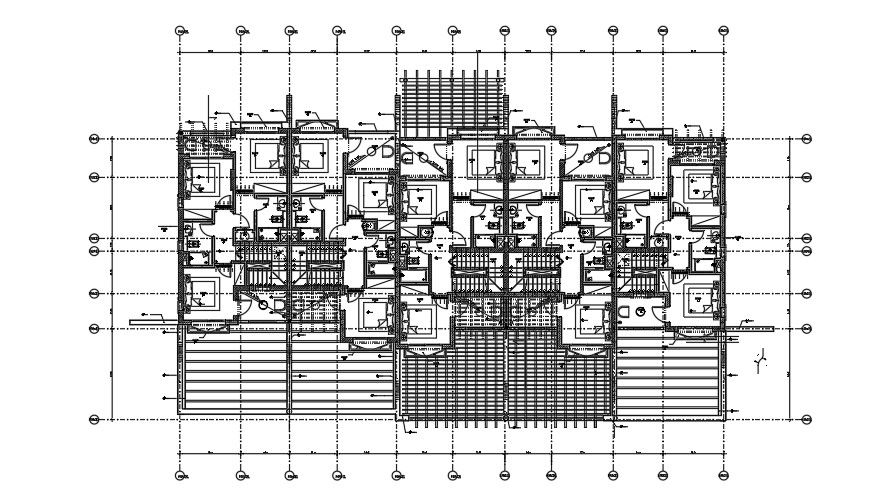Beam and Column plan of first floor of residential building.
Description
This Architectural Drawing is plan of Beam and Column. Similar to the film The Perfect Storm, beam-column design is the confluence of three separate design “storms”: compression member design, flexural member design, and the interaction of axial compression and flexural loads. The distance between two reinforced columns ranges between 3-4 m for small buildings and 6-9 m for sizable facilities where large columns and free spaces are required. For ordinary structures, a distance of 5 m is appropriate, and the maximum span is 7.5, while the minimum is 2.5 m. For more details and information download the drawing file.

Uploaded by:
Eiz
Luna
