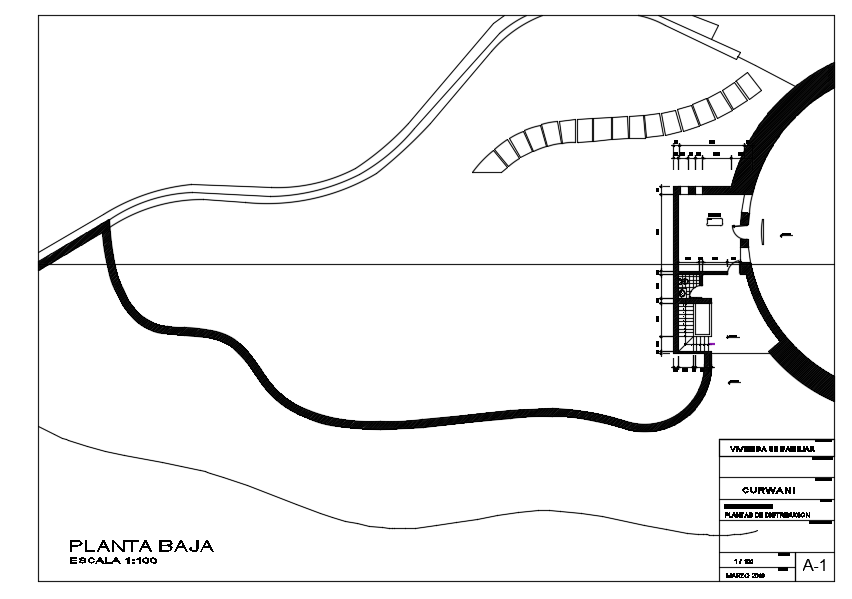36x13m architecture luxury villa ground floor plan
Description
36x13m architecture luxury villa ground floor plan 2d drawing is given. This is three story villa building. On this ground floor plan, the living room, and bathroom is available.
Uploaded by:
