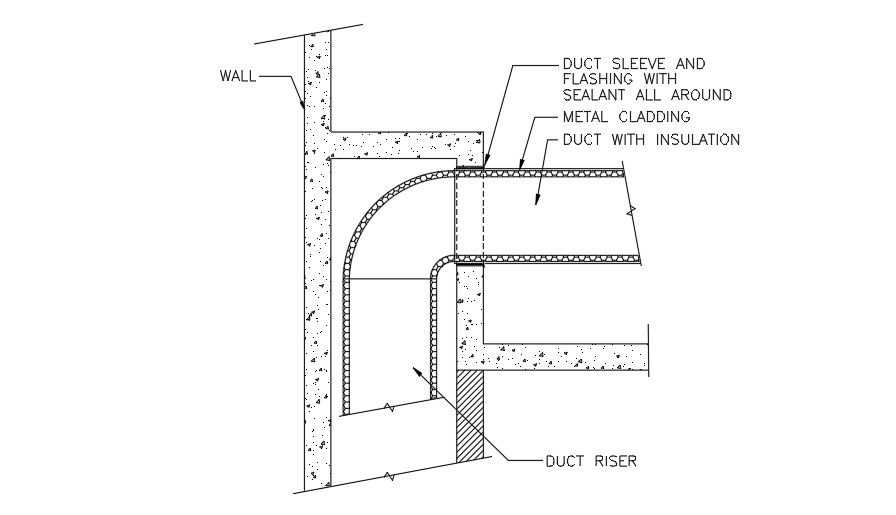Ducting fitting details AutoCAD file, 2d drawing
Description
Ducting fitting including metal cladding , duct with insulation , duct sleeve and flashing with sealant all around , duct riser for more details of ducting fitting download this AutoCAD file, 2d drawing.
File Type:
DWG
File Size:
1.8 MB
Category::
Dwg Cad Blocks
Sub Category::
Autocad Plumbing Fixture Blocks
type:
Gold
Uploaded by:
zalak
prajapati
