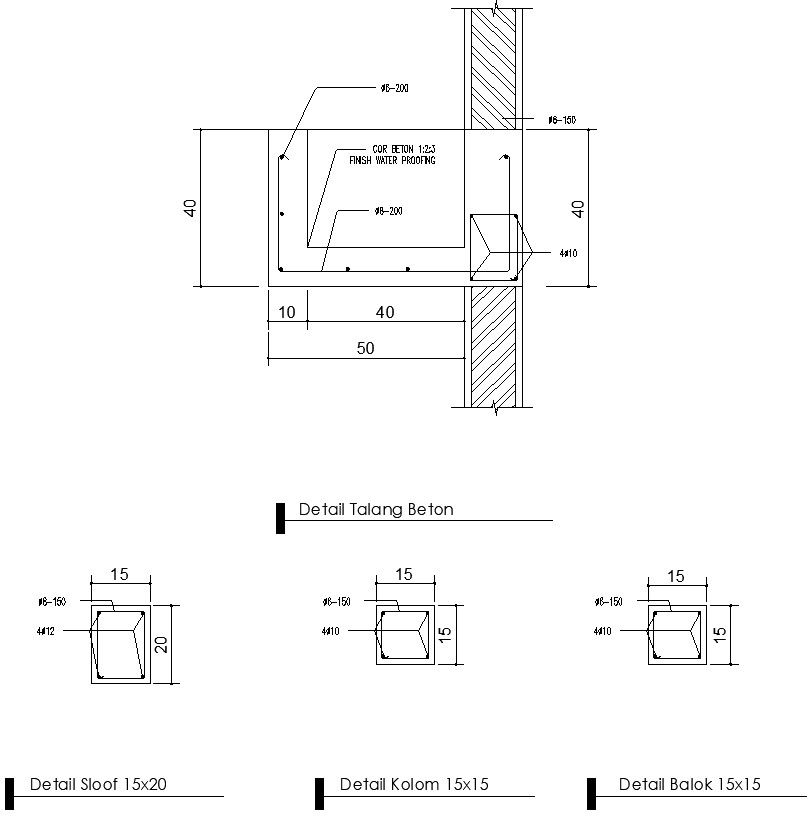Section of beam-column with detailing
Description
This architectural drawing is Section of beam-column with detailing. In this drawing there were given detail section of sloof 15x20, section of column 15x15 and section of beam 15x15. For more details and information download the drawing file.
Uploaded by:
viddhi
chajjed

