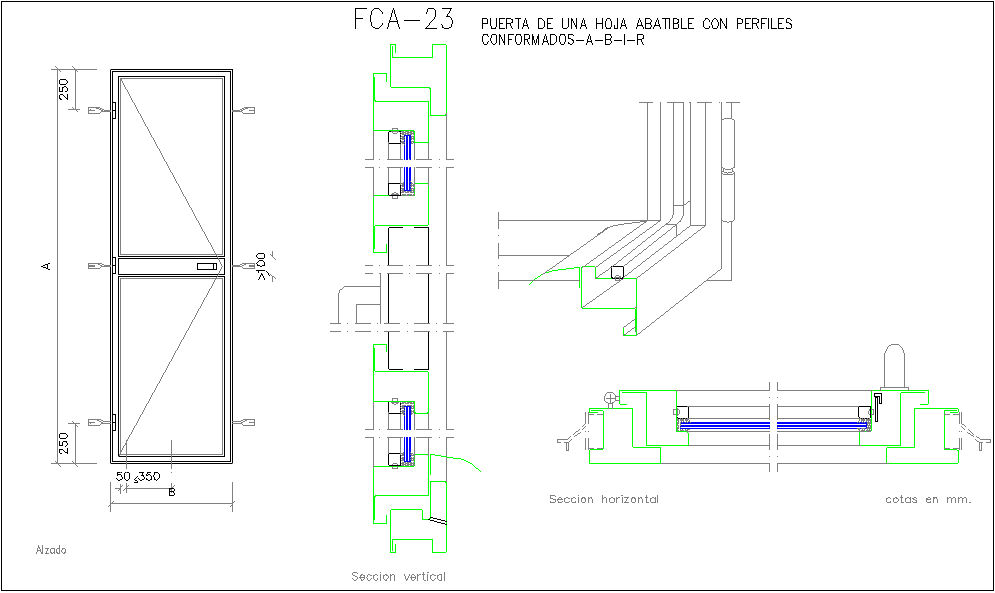Double door design view
Description
Double door design view dwg file with view of double door with view of handle of door
and lock of door with rectangular shape design view in door.
File Type:
DWG
File Size:
14 KB
Category::
Dwg Cad Blocks
Sub Category::
Windows And Doors Dwg Blocks
type:
Gold

Uploaded by:
Liam
White
