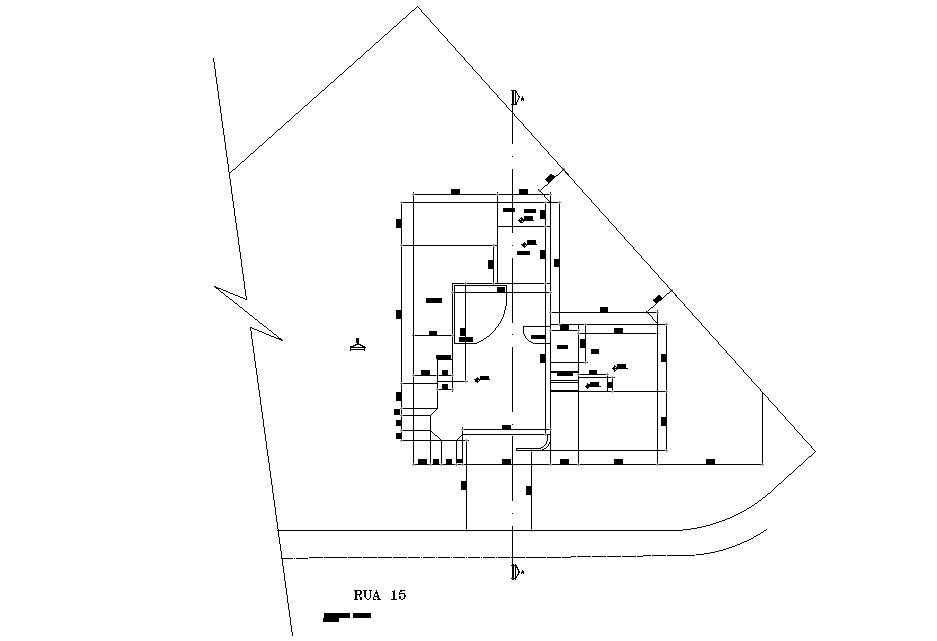Ground floor Site plan.
Description
This Architectural plan is AutoCAD 2d drawing of Ground floor Site plan. floor plan or ground plan: Horizontal cross-section of a building as the building would look at ground level. A ground plan shows the basic outlined shape of a building and, usually, the outlines of other interior and exterior features. A site plan is for the exterior structures on a plot of land, while a floor plan is for the interior mapping of the building that sits on the site. For more details and information download the drawing file.

Uploaded by:
Eiz
Luna
