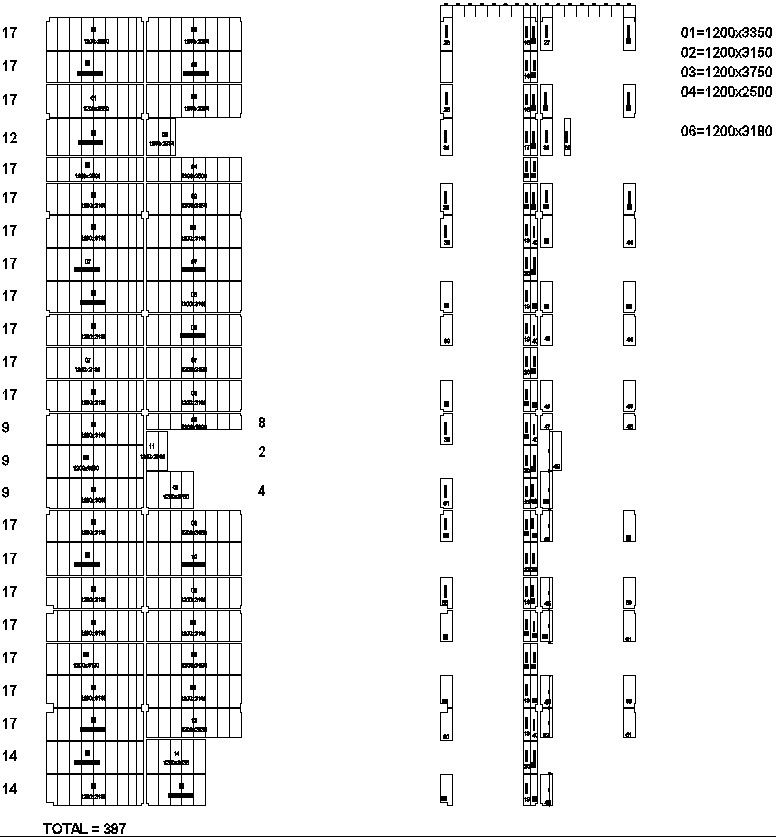Different size of plot in detail AutoCAD drawing
Description
This architectural drawing is Different size of plot in detail AutoCAD drawing. In this drawing there were five different size of plotting are given. For more details and information download the drawing file.
Uploaded by:
viddhi
chajjed

