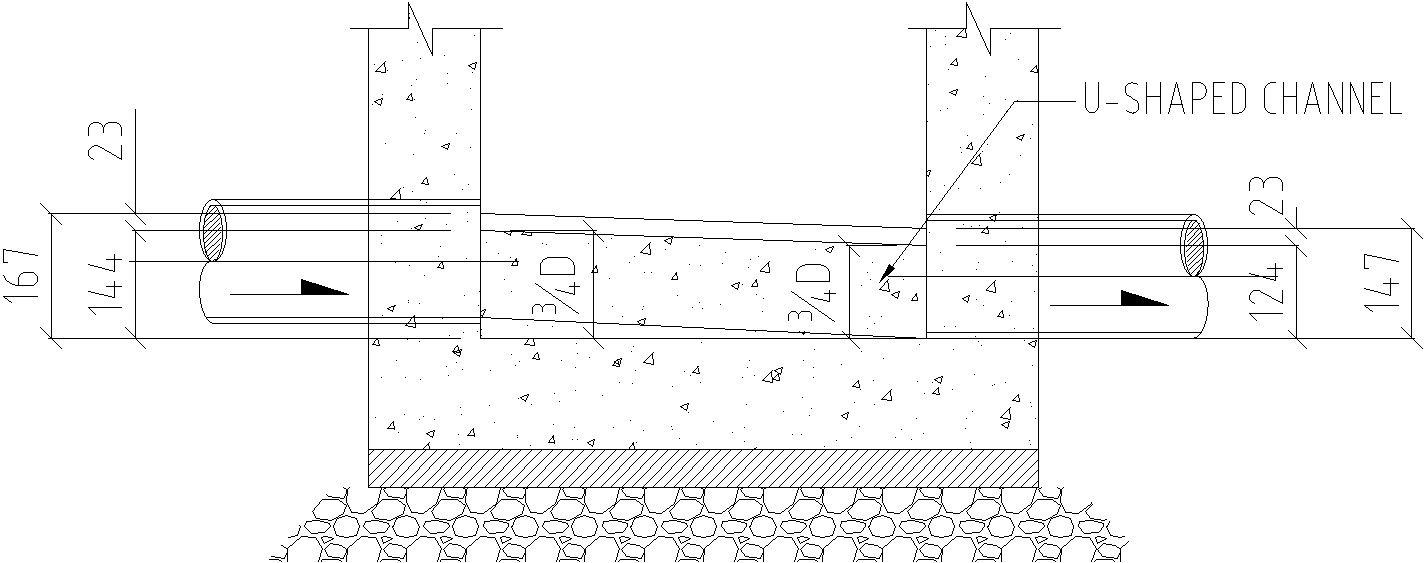Section of manhole with detail AutoCAD drawing
Description
This architectural drawing is Section of manhole with detail AutoCAD drawing. In this drawing there were wall details, pipe details, channel details etc. are given with detailing. For more details and information download the drawing file.
File Type:
DWG
File Size:
1.4 MB
Category::
Construction
Sub Category::
Construction Detail Drawings
type:
Gold
Uploaded by:
viddhi
chajjed
