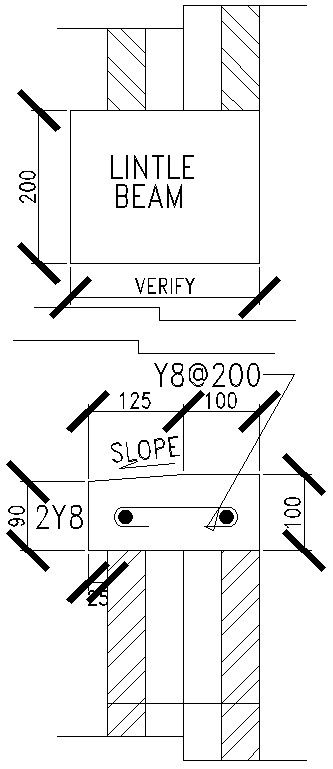Lintel beam slope details in AutoCAD, dwg file.
Description
This Architectural Drawing is AutoCAD 2d drawing of Lintel beam slope details in AutoCAD, dwg file. Standard height of lintel beam:- The height between the floor level and lintel level is known as lintel height. As per the building regulations and guidelines, For residential building the standard height of lintel should be 7feet (2.1m) and for the commercial buildings it is 7.5 feet (2.3 m) is adopted. Angle Lintels - In solid masonry walls, it is usually sat- isfactory to use multiple steel angles as a lintel. These angles are usually placed back to back, as shown in Figs. 1b and 1c. Steel Beam/Plate Lintels - In solid walls with large super- imposed loads, or in walls where the openings are greater than 8 ft 0 in. For more details and information download the drawing file.
File Type:
DWG
File Size:
8.5 MB
Category::
Structure
Sub Category::
Section Plan CAD Blocks & DWG Drawing Models
type:
Gold

Uploaded by:
Eiz
Luna
