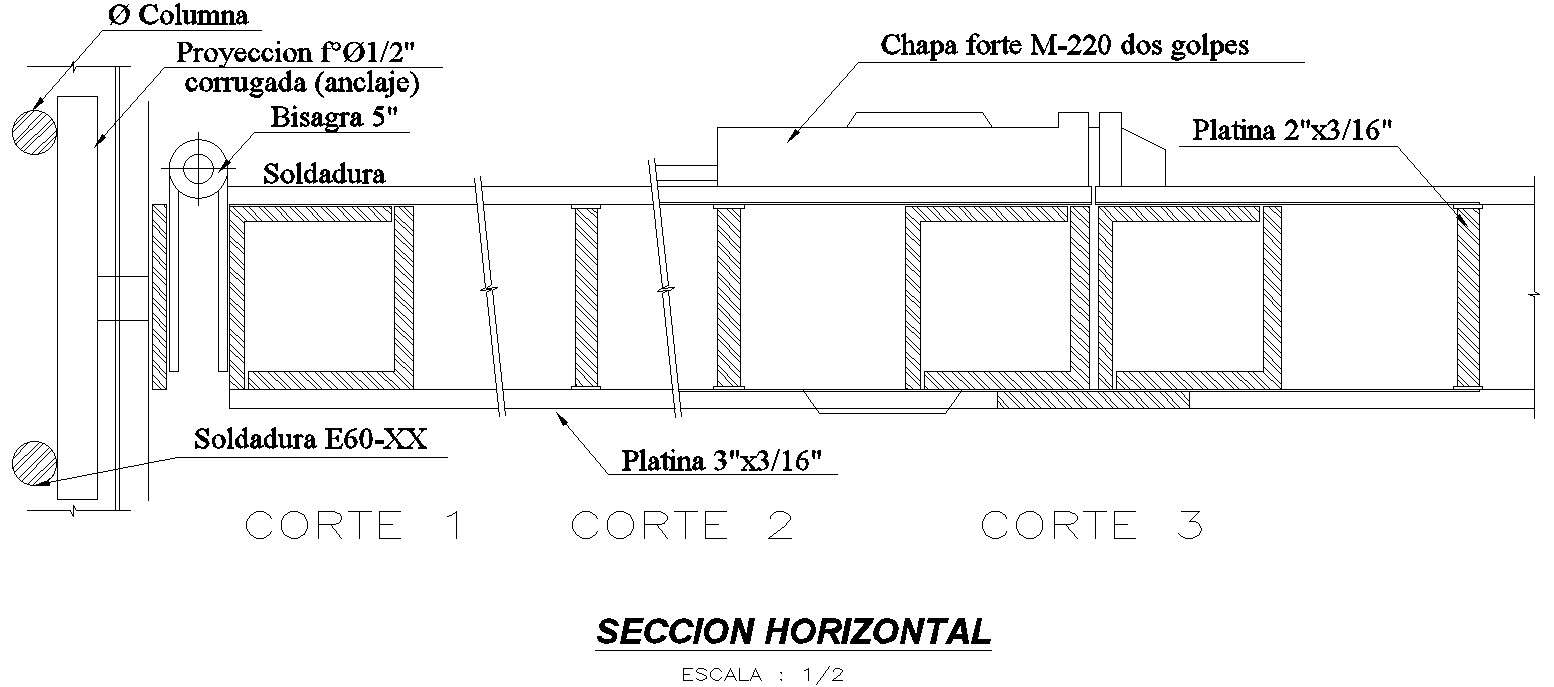
This architectural drawing is Horizontal section of steel plate in detail AutoCAD drawing, dwg file, CAD file. In this drawing there were Strong plate M-220 of the blows, Welding, Hinge of 5", Column, Projection anchor etc. are given with details. For more details and information download the drawing file.