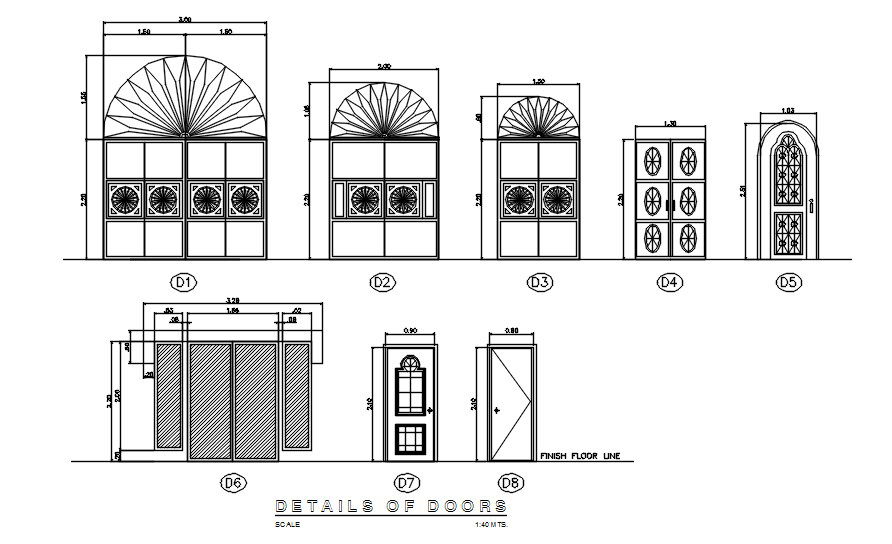Different door elevation 2D blocks in AutoCAD, dwg file, CAD file
Description
This architectural drawing is Different door elevation 2D blocks in AutoCAD, dwg file, CAD file. The side on which the hinges are located is typically shown when a door is displayed in elevation. To accomplish this, draw a dotted line connecting the top and bottom corners of the door on one side to the door's center on the other. For more details and information download the drawing file.
File Type:
DWG
File Size:
3 MB
Category::
Dwg Cad Blocks
Sub Category::
Windows And Doors Dwg Blocks
type:
Gold
Uploaded by:
viddhi
chajjed
