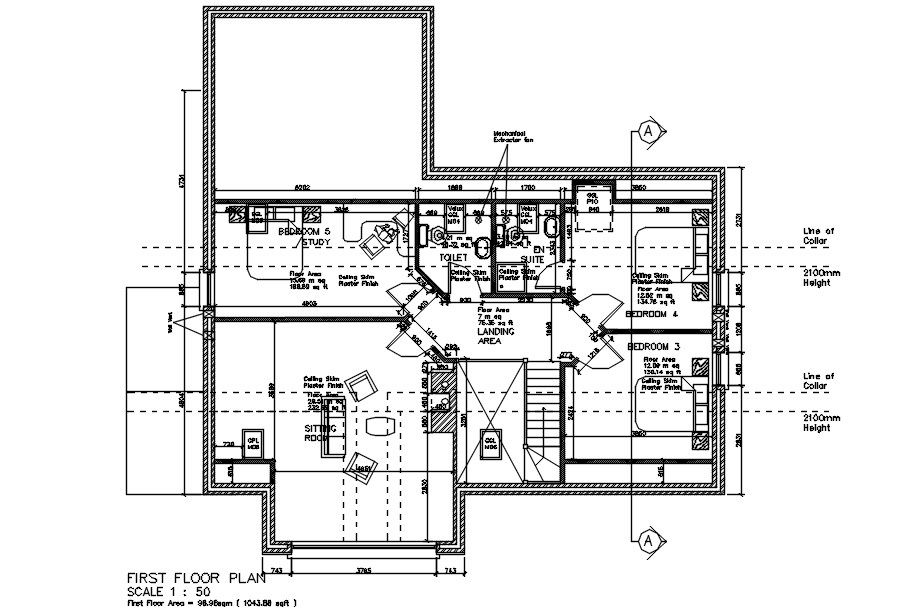First floor plan of two storey house in AutoCAD 2D drawing, dwg file, CAD file
Description
This architectural drawing is First floor plan of two storey house in AutoCAD 2D drawing, dwg file, CAD file. In this drawing there were three bedrooms, toilet-bathrooms, landing area, sitting room, ceiling plan, etc. are given with details. For more details and information download the drawing file. Thank you for visiting our website cadbull.com.
Uploaded by:
viddhi
chajjed

