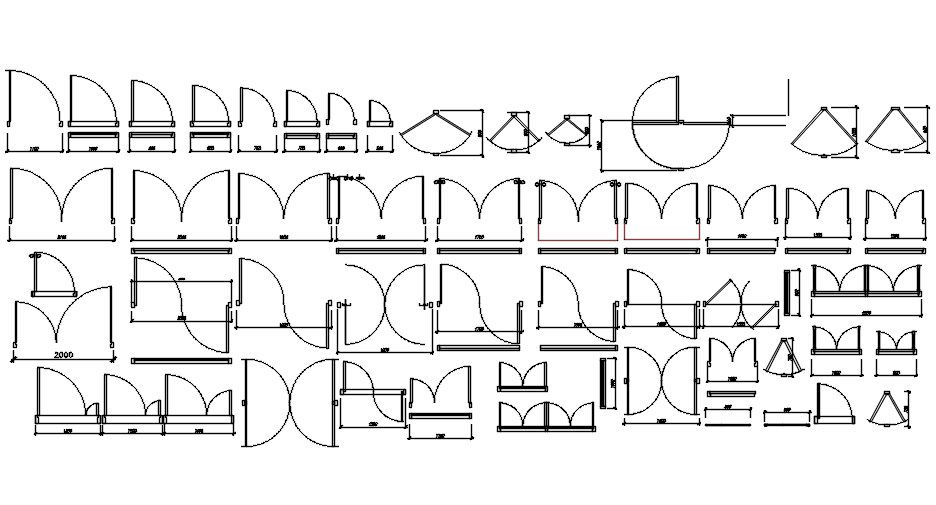Door 2d plan view cad blocks in AutoCAD, dwg file.
Description
This Architectural Drawing is AutoCAd 2d drawing of Door 2d plan view cad blocks in AutoCAD, dwg file. A door jamb is an individual section of a door frame. Two side jambs make up the vertical components of the door frame and the head jamb is the top horizontal component. Together, the jambs (along with mullion) comprise the door frame.
File Type:
DWG
File Size:
2.6 MB
Category::
Dwg Cad Blocks
Sub Category::
Windows And Doors Dwg Blocks
type:
Gold

Uploaded by:
Eiz
Luna
