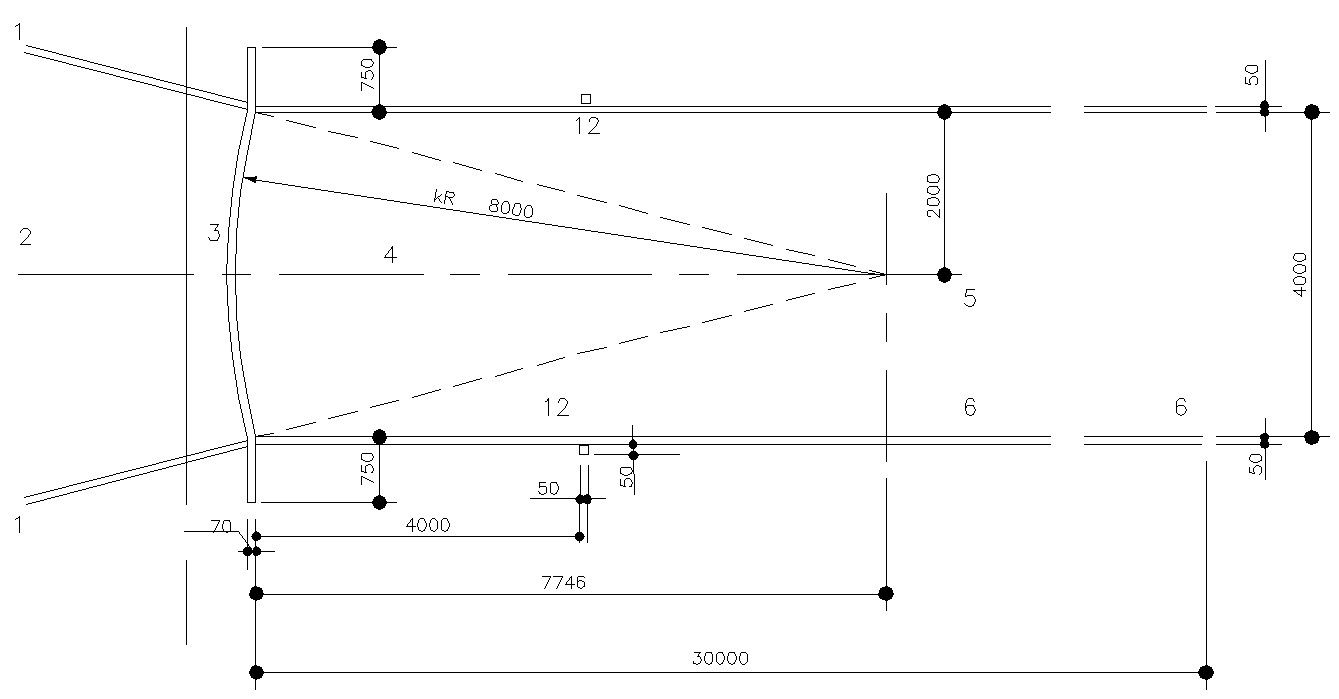Angular wall construction details in AutoCAD, dwg file.
Description
This Architectural Drawing is AutoCAD 2d drawing of Angular wall construction details in AutoCAD, dwg file. In this technique, bricks are placed in vertical position instead of conventional horizontal position and thus creating a cavity, meaning a hollow space, within the wall that increases thermal efficiency and cuts down the number of bricks.

Uploaded by:
Eiz
Luna
