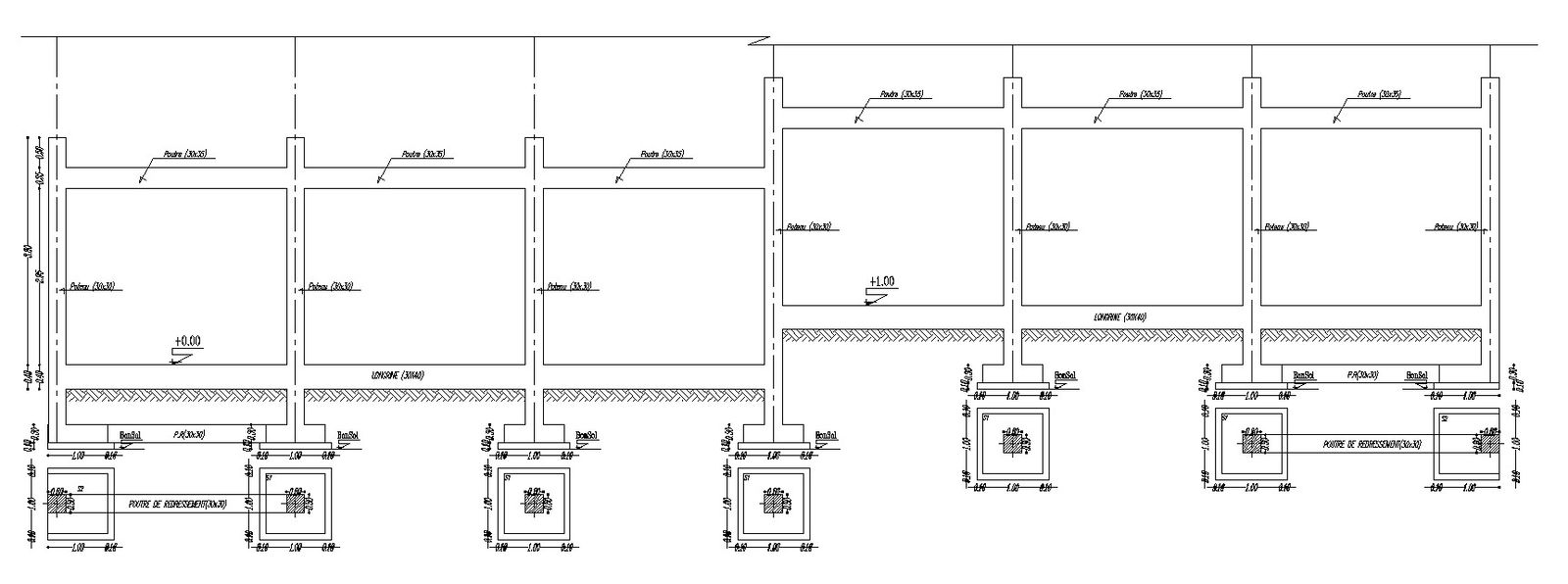Design of footing details of boundary wall in AutoCAD 2D drawing, CAD file, dwg file
Description
This architectural drawing is the Design of footing details of the boundary wall in AutoCAD 2D drawing, CAD file, and dwg file. The footings used in construction are crucial because they evenly distribute the weight of the building so that it doesn't sink into the ground. Additionally, a solid footing will aid in preventing water and moisture from penetrating the foundation, which can result in cracks and other damage. For more details and information download the drawing file. Thank you for visiting our website cadbull.com.
Uploaded by:
viddhi
chajjed
