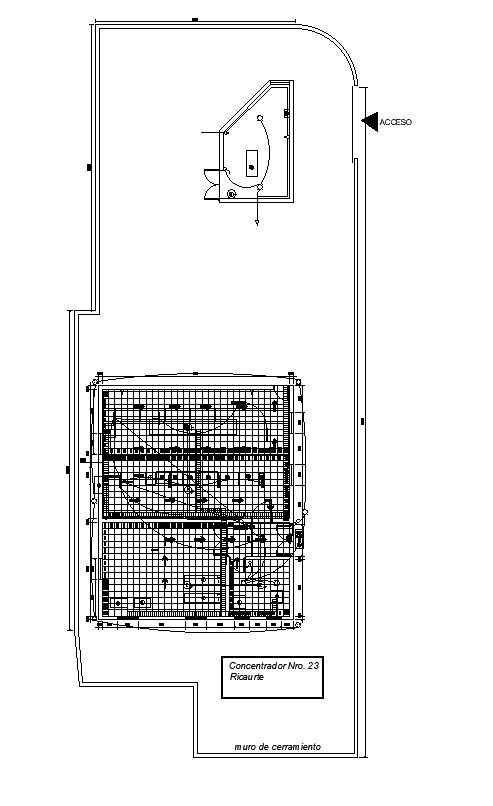Floor plan of electric room in detail AutoCAD 2D drawing, CAD file, dwg file
Description
This architectural drawing is the Floor plan of the electric room in detail AutoCAD 2D drawing, CAD file, dwg file. A room or space in a structure dedicated to electrical equipment is known as an electrical room. The size of the electrical room is normally proportionate to the size of the structure; large buildings may have a main electrical room and subsidiary electrical rooms. For more details and information download the drawing file. Thank you for visiting our website cadbull.com.
File Type:
DWG
File Size:
154 KB
Category::
Electrical
Sub Category::
Electrical Automation Systems
type:
Gold
Uploaded by:
viddhi
chajjed
