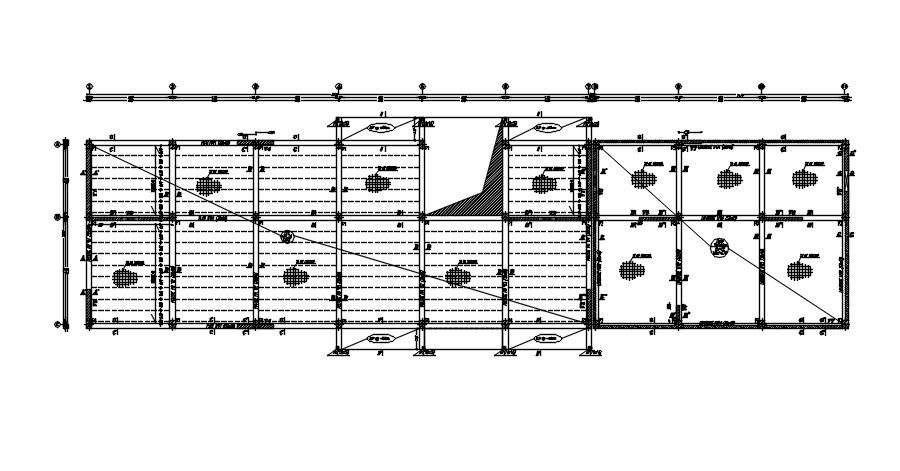+0.34 to Niv +4.76 steel structure building plan Design with different section A,B,C. including height, width and window, Door, component 2Dcad steel structure Drawing
Description
11 storey steel structure building plan Design icluding window, column, reinforcing bar measurement of different section, girder design, T-section joint and l-section joint. R1=15*15, Reinforcing bar used=IS dia. 5(150*150), long column =16 cm, t-section bar width 3.10 .Steel storey building structure by different floor difference 4.50. +0.34 and +4.75 Niv steel structure building plan design 2D drawing.
File Type:
DWG
File Size:
10 MB
Category::
Structure
Sub Category::
Section Plan CAD Blocks & DWG Drawing Models
type:
Gold
Uploaded by:
K.H.J
Jani

