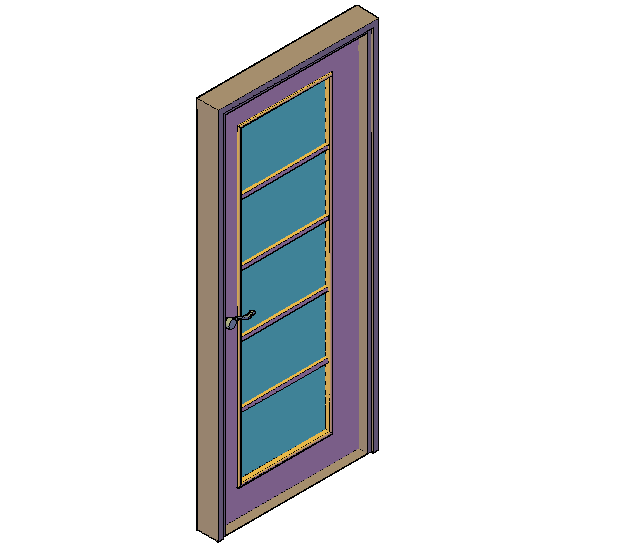3d view of interior door
Description
3d view of interior door dwg file with view of door with view of door frame,door frame,
and rectangular shaped view of door in view of interior door 3d view.
File Type:
DWG
File Size:
53 KB
Category::
Dwg Cad Blocks
Sub Category::
Windows And Doors Dwg Blocks
type:
Gold

Uploaded by:
Liam
White

