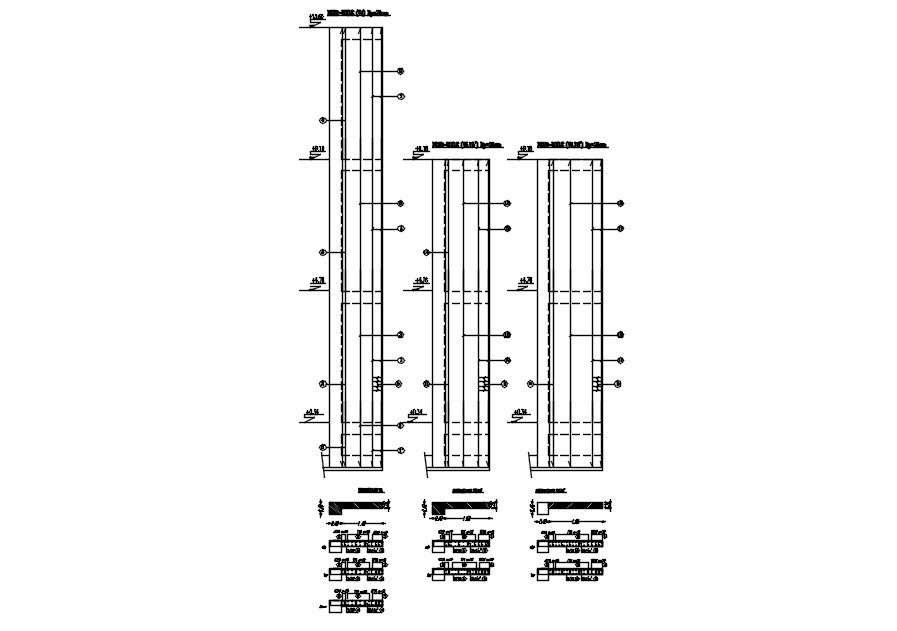Layout of steel structure strut bar design in AutoCAD drawing, CAD file
Description
The layout of the steel structure strut bar design in AutoCAD drawing. The strut bar design layout plan's structural plan is shown here. 8, 10, 12, 14, and 16 are the diameters of the reinforcement bar. There are several designed coupe section points. There are references to long, short, and struts. For more detailed information visit our pages and Download the 2D Autocad DWG file.
Uploaded by:
viddhi
chajjed
