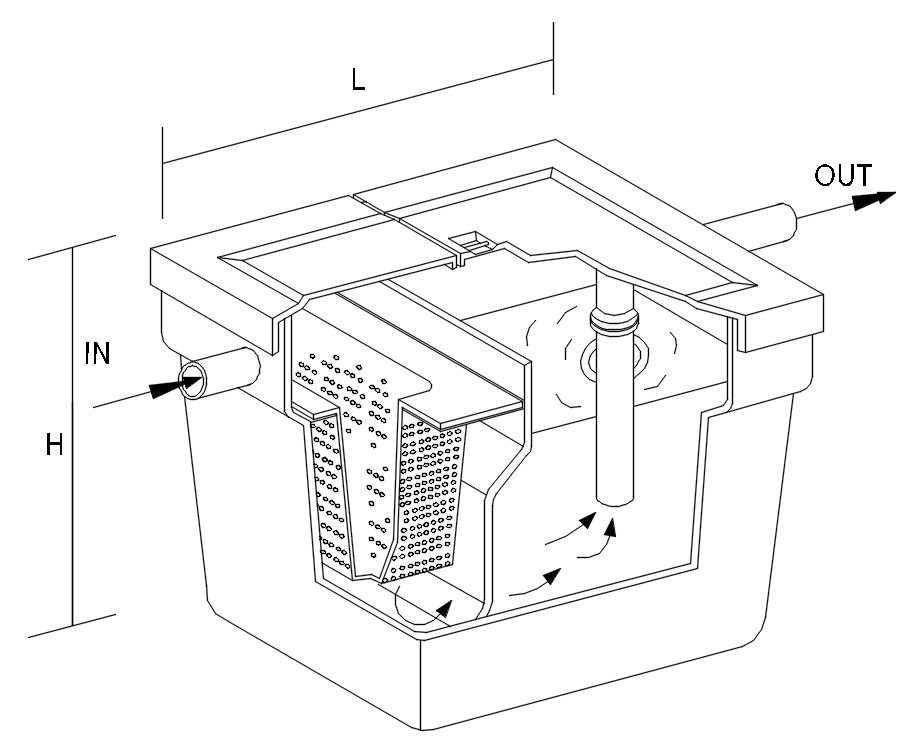Grease Trap CAD Design DWG for Kitchen Plumbing and Waste Systems
Description
Grease trap design provides detailed 2D layouts for architects, engineers, and interior planners. Ideal for kitchen plumbing systems, waste management planning, and commercial facility design. The drawing ensures accurate placement, flow control, and proper integration into sanitary pipelines, making it essential for professional building projects.
Uploaded by:
viddhi
chajjed
