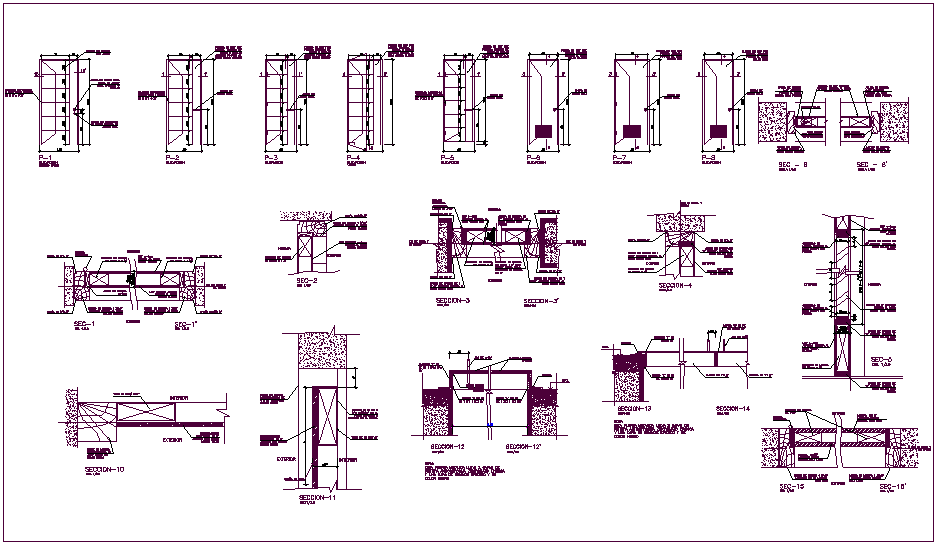Single door design with sectional view
Description
Single door design with sectional view dwg file with view of door and dimension of door,lock,hinge and handle view of door and view of angle,frame and wall view in sectional detail.
File Type:
DWG
File Size:
2.1 MB
Category::
Dwg Cad Blocks
Sub Category::
Windows And Doors Dwg Blocks
type:
Gold

Uploaded by:
Liam
White

