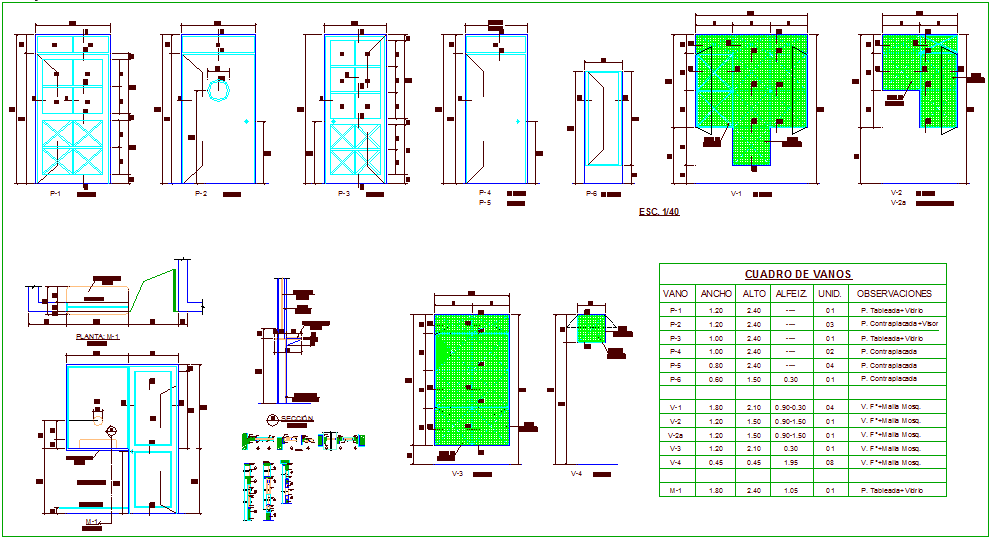Window detail with door
Description
Window detail with door dwg file with view of window and door with necessary detail
of dimension and sectional view detail of door and window design.
File Type:
DWG
File Size:
148 KB
Category::
Dwg Cad Blocks
Sub Category::
Windows And Doors Dwg Blocks
type:
Gold

Uploaded by:
Liam
White
