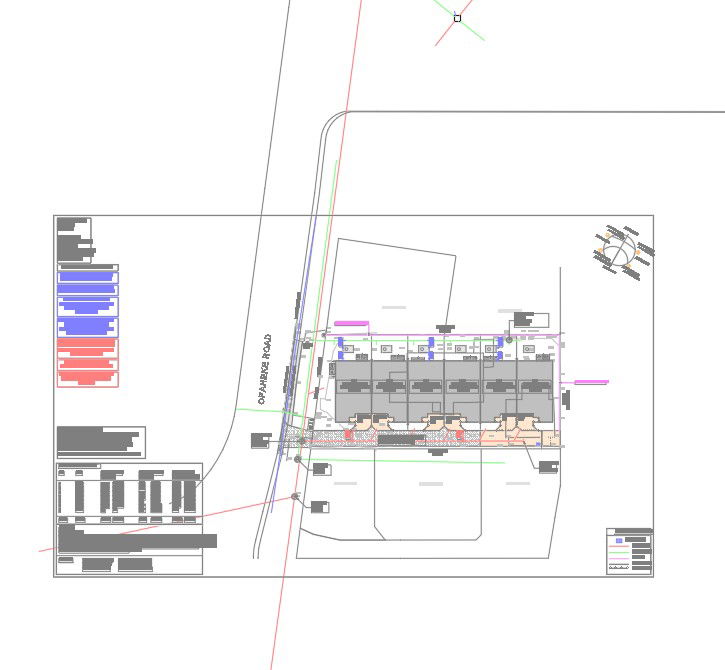Drainage and plumbing layout plan of the apartment in AutoCAD 2D drawing, CAD file, dwg file
Description
Drainage and plumbing layout plan of the apartment in AutoCAD 2D drawing. The system that will bring water in and remove waste is shown in a plumbing plan. Drains, vent pipes, valves, and fixtures like sinks and toilets are common components of it. For more knowledge and detailed information download the AutoCAD 2D dwg file.
Uploaded by:
viddhi
chajjed
