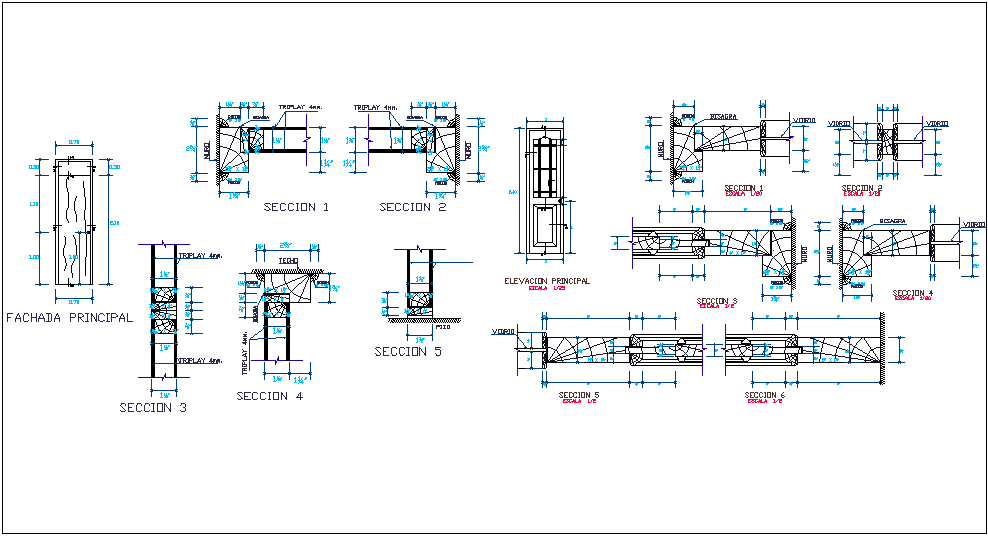Plan of wooden door with sectional view
Description
Plan of wooden door with sectional view dwg file with view of door and door dimension
and sectional detail view with wall and frame and wooden pattern design view in Plan of wooden door with sectional view.
File Type:
DWG
File Size:
104 KB
Category::
Dwg Cad Blocks
Sub Category::
Windows And Doors Dwg Blocks
type:
Gold

Uploaded by:
Liam
White
