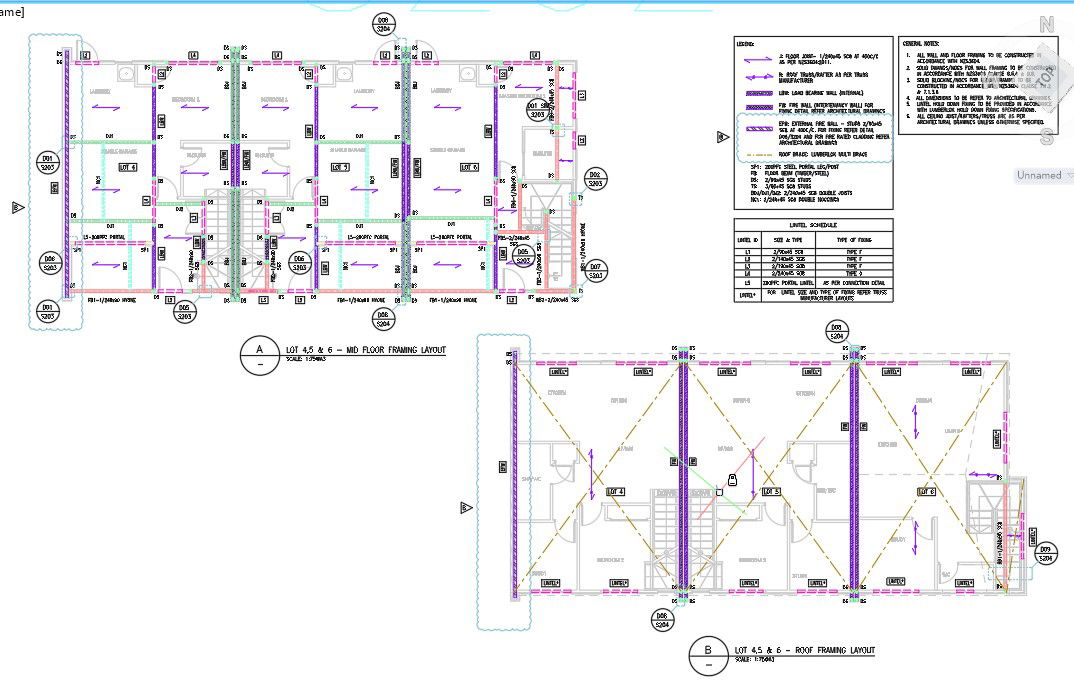Mid Floor and Roof Framing AutoCAD Layout for Lots 4, 5, 6
Description
Lot 4,5&6 mid-floor framing layout and roof framing layout plan are given in the AutoCAD 2D drawing. For more knowledge and detailed information download the AutoCAD 2D dwg file.
Uploaded by:
viddhi
chajjed
