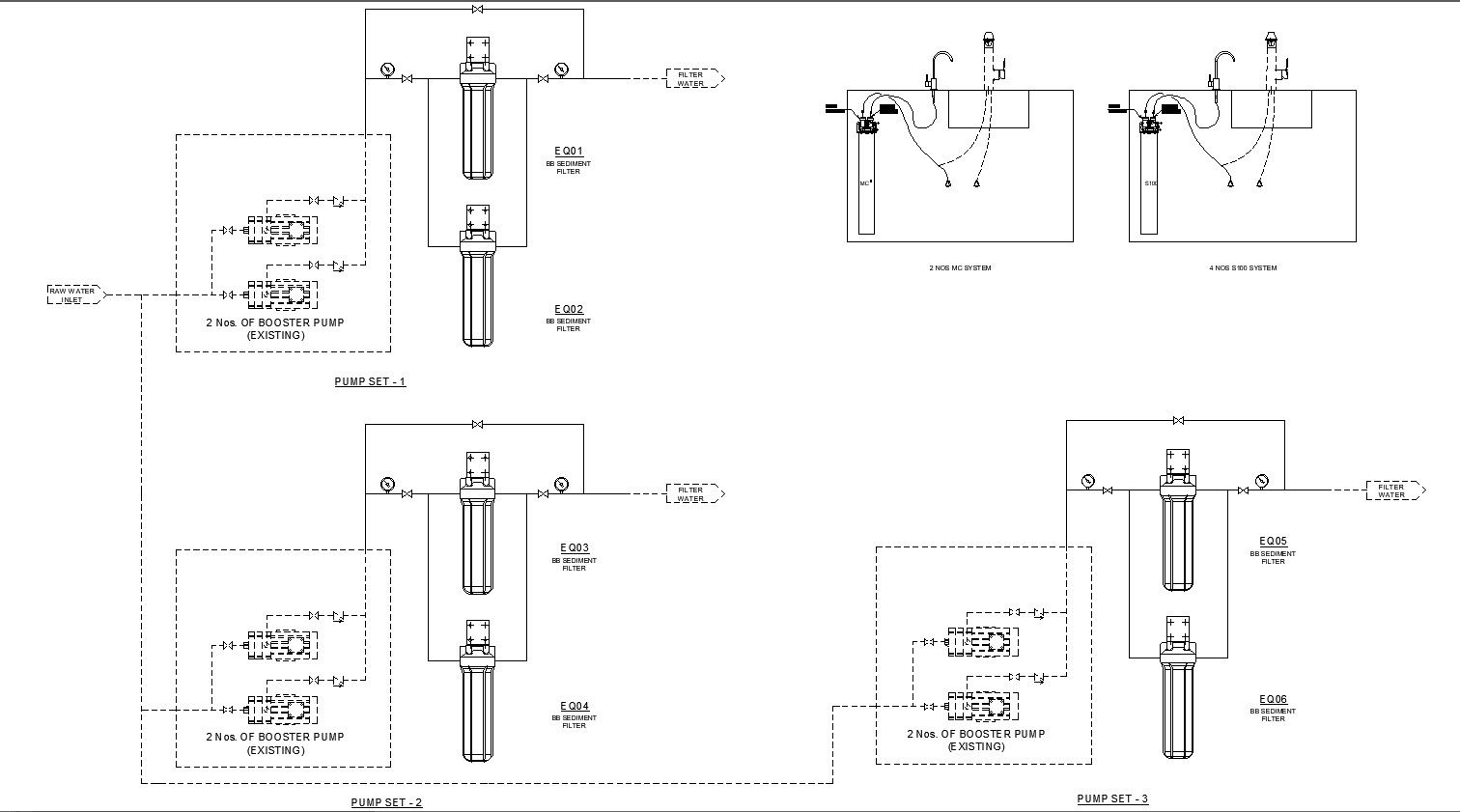Water Pump Layout Plan Detail CAD Drawing In AutoCAD DWG File
Description
Our CAD drawing shows how the water pump is placed in your system. This detailed plan, available in AutoCAD DWG format, gives you a clear layout to follow. With this file, you can easily understand where the pump goes and how it fits into your setup. Whether you're a beginner or an expert, our CAD drawing straightforwardly provides essential information. Simply download the DWG file and access all the details you need for your project.
Uploaded by:
K.H.J
Jani
