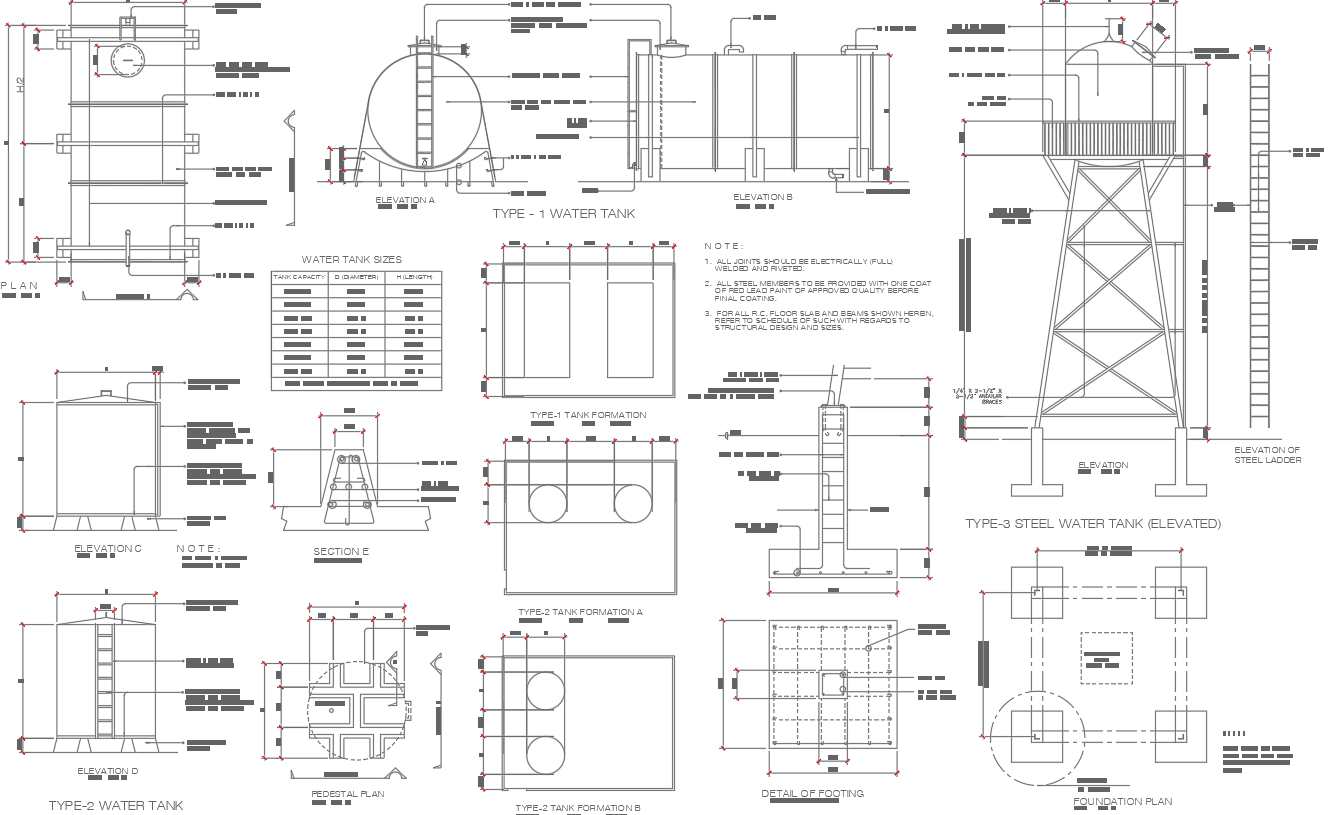Detailed Section Elevation and Foundation Plan for Overhead Water Tank In DWG File
Description
Explore the intricacies of the water storage world with our meticulously crafted CAD drawing – a Detailed Section Elevation and Foundation Plan for an Overhead Water Tank. This AutoCAD file provides a comprehensive insight into the structural elements and design specifics of the overhead water tank, allowing you to visualise its detailed section elevation and foundation plan effortlessly. Dive into the world of CAD drawings as you access this invaluable resource that comes in the convenient DWG file format. Uncover the nuances of the tank's architecture and engineering through our user-friendly CAD files, ensuring a seamless understanding of the intricacies involved in constructing a reliable water storage solution.
File Type:
DWG
File Size:
130 KB
Category::
Structure
Sub Category::
Section Plan CAD Blocks & DWG Drawing Models
type:
Gold
Uploaded by:
K.H.J
Jani

