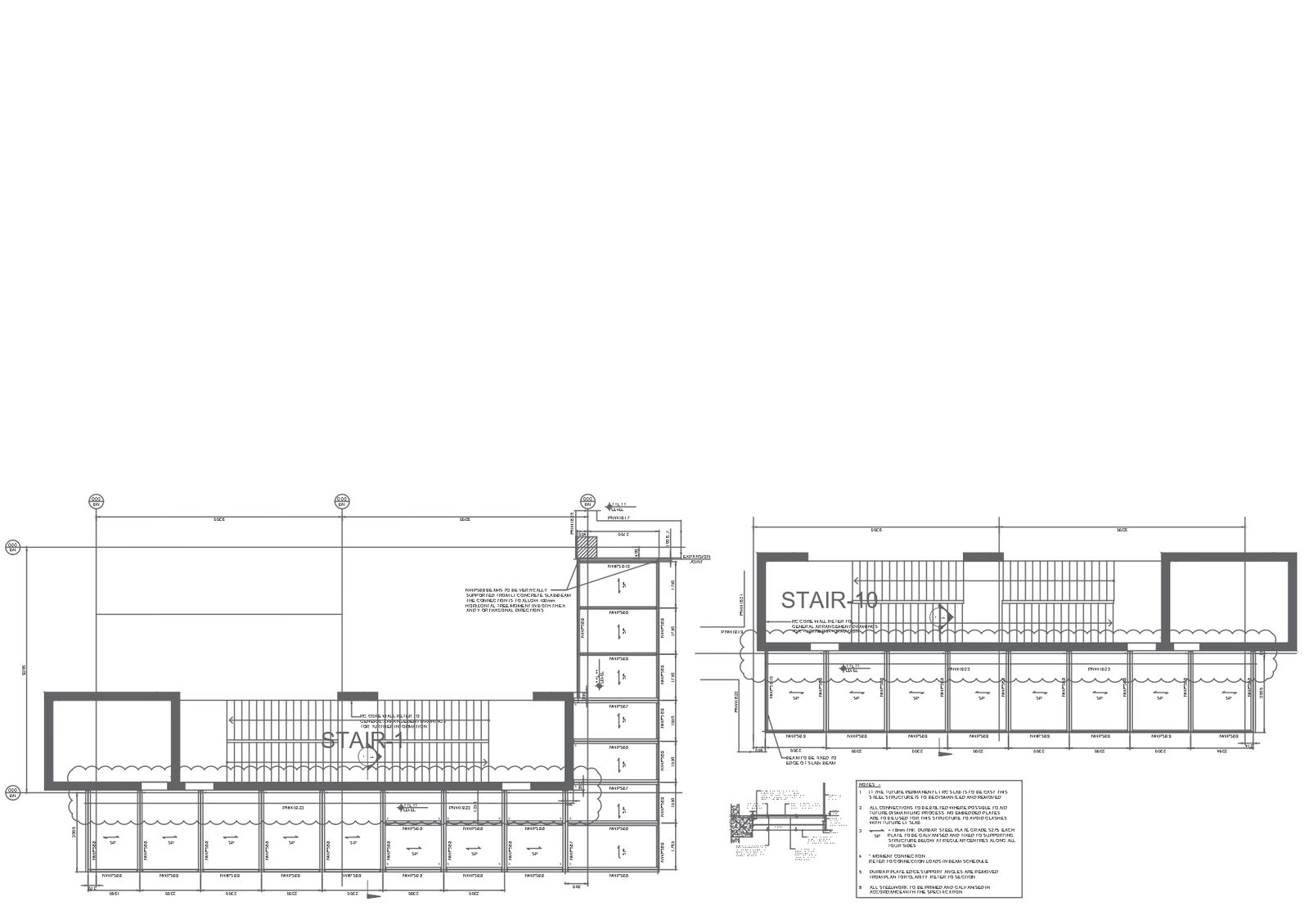Stair Detail Plan in High-Rise Building In AutoCAD DWG File
Description
Explore the intricacies of high-rise building design with our Stair Detail Plan in AutoCAD DWG File. This comprehensive CAD drawing provides a top view of the stair detail, allowing you to delve into the nuances of the stair layout effortlessly. The AutoCAD file presents a meticulous representation of the stair details, ensuring a clear and concise understanding of the design. With this CAD drawing, you have a valuable resource for examining the stair detail top view and gaining insights into the architectural intricacies of high-rise structures. Elevate your design process with our user-friendly DWG file, perfect for architects and designers seeking precision and efficiency in their projects. Access the world of stair detail planning seamlessly with our CAD files, offering a detailed and comprehensive depiction of the stair layout for your architectural endeavours.
Uploaded by:
K.H.J
Jani
