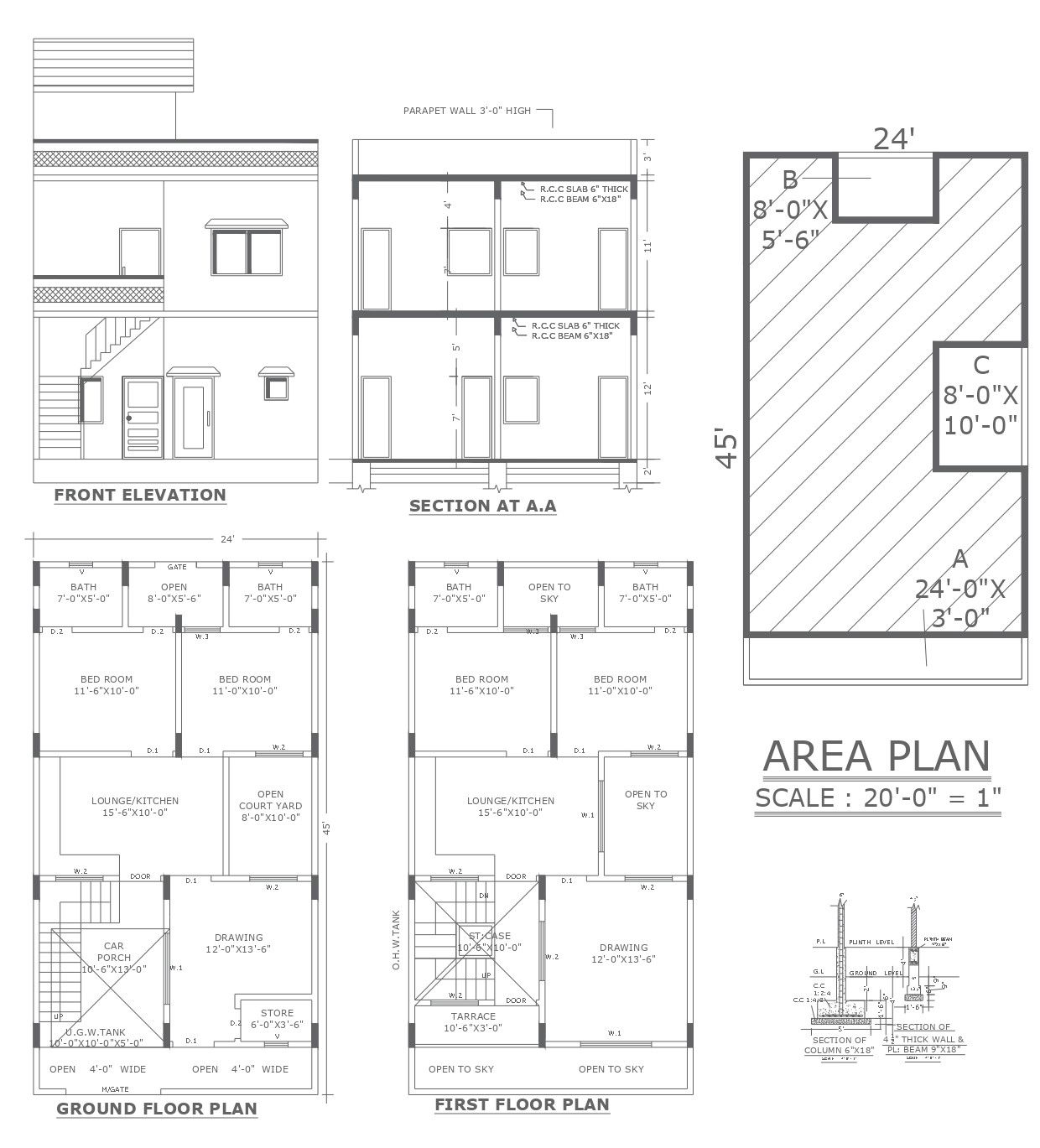Architecture Student DWG Project with Elevation Layout Details
Description
Explore this interior student project DWG drawing that includes interior furniture layout, wall partitions, room divisions, and lighting plan. The architecture plan supports both study and presentation work, showing how furniture interacts with space, how lighting fixtures are placed, and how walls define usage areas. This design resource is beneficial for students and educators needing a comprehensive example of interior spatial organization.
File Type:
3d max
File Size:
454 KB
Category::
Projects
Sub Category::
Architecture House Projects Drawings
type:
Gold

Uploaded by:
Liam
White

