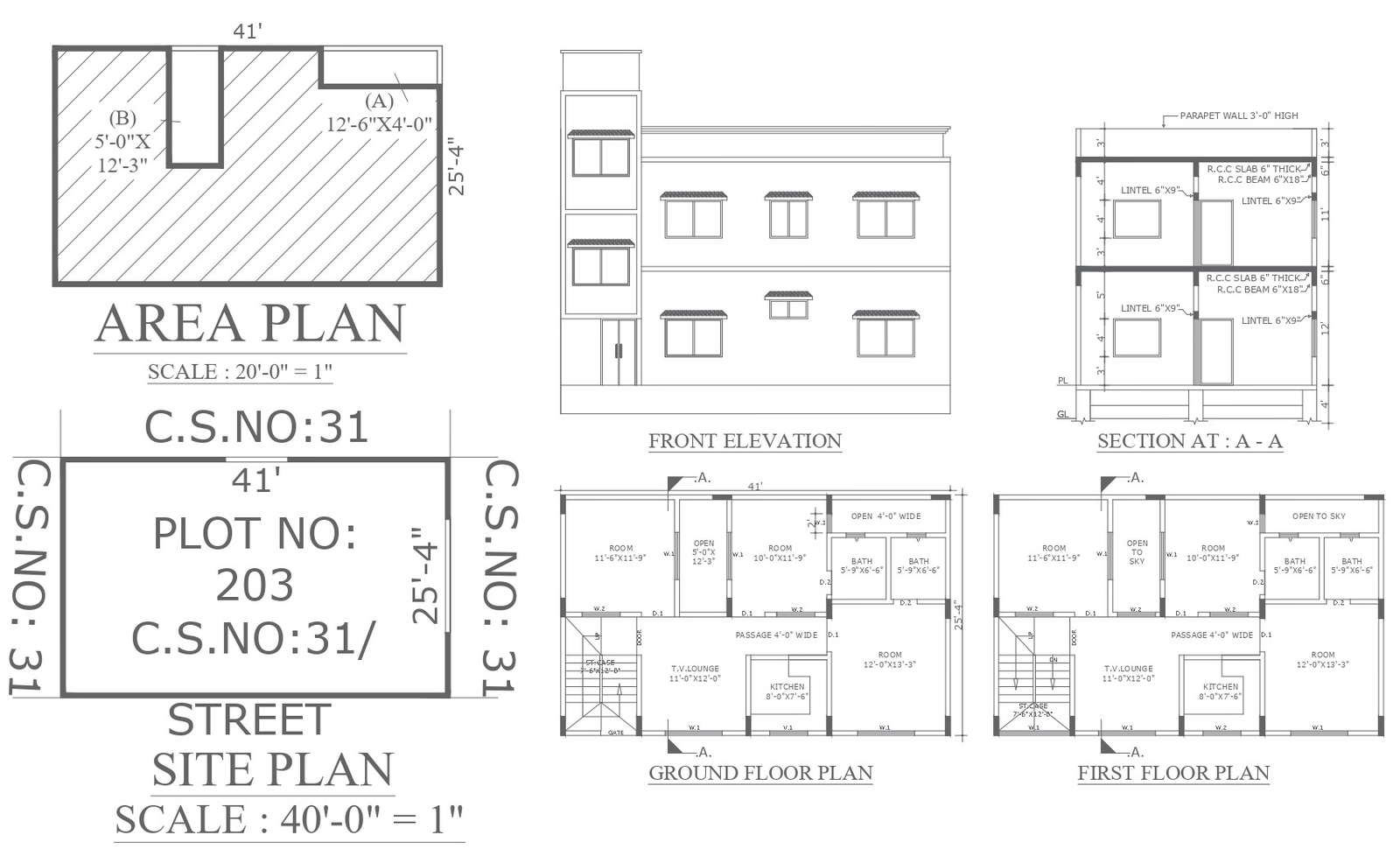
Explore the intricacies of your dream home with this detailed floor plan for a charming 2-storey 3 BHK residential building. Uncover the essence of comfortable living through the thoughtful arrangement of spaces in this AutoCAD file. The residential house floor plan unveils a cozy ROOM measuring 10-0x11-9, perfect for relaxation and privacy. Enjoy family time in the spacious TV LOUNGE spanning 11-0x12-0, creating a warm atmosphere for bonding. The well-designed KITCHEN, with dimensions 8'-0" x 7'-6", ensures functionality and efficiency for culinary adventures. Accessible through AutoCAD files, this cad drawing provides a comprehensive view of your future home, making it easy to envision and plan. Elevate your living experience with this meticulously crafted dwg file, showcasing the perfect blend of comfort and style in every corner.