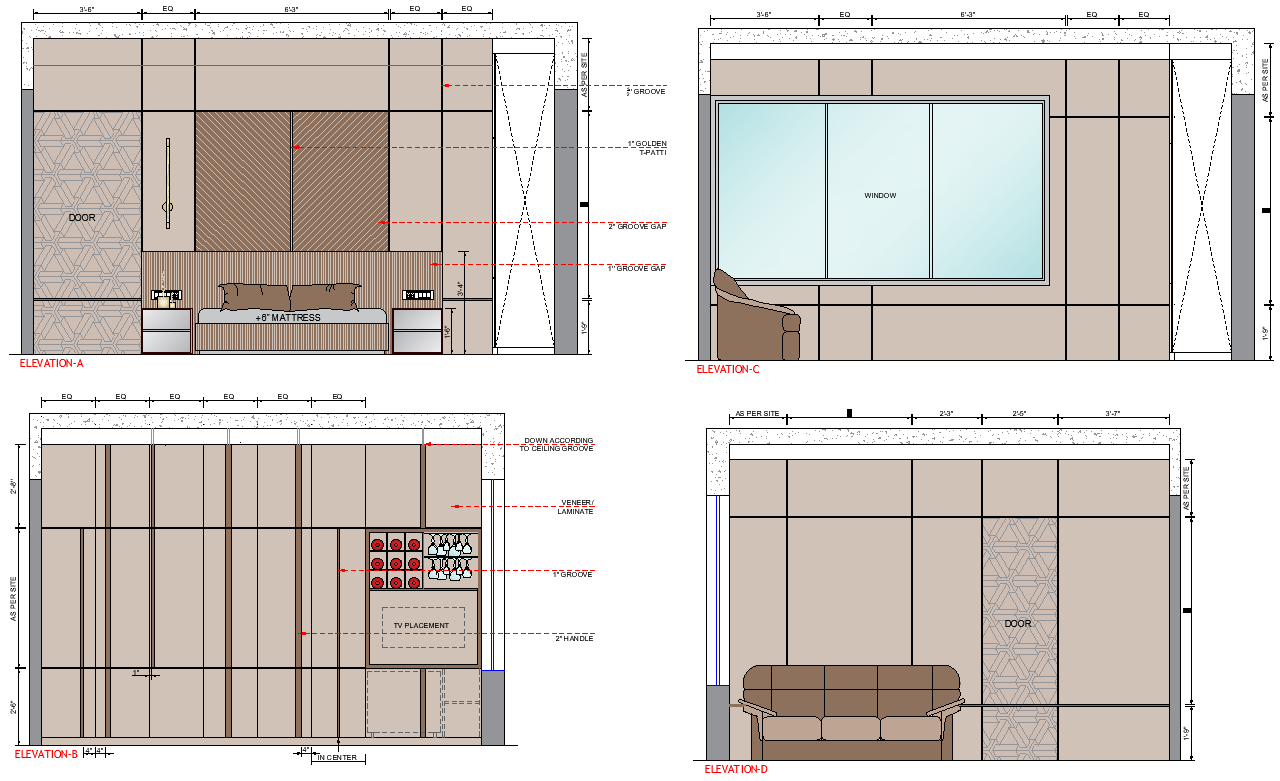Elevations for four walls with details, render and design dwg autocad drawing .
Description
Explore the intricacies of architectural design with our comprehensive DWG AutoCAD drawing showcasing elevations for four walls. This detailed drawing offers a glimpse into the meticulous planning and exquisite rendering of each wall, encompassing every aspect of house planning and design.From furniture details to bungalow design elements, our drawing provides a holistic view of the architectural layout. The renderings capture the essence of each wall, allowing for a deeper understanding of its aesthetic and functional characteristics.With our AutoCAD files, you have the flexibility to delve into the intricate details of the elevation, section, and interior design theme. Whether you're an architect refining your vision or a homeowner seeking inspiration, our drawing serves as a valuable resource for bringing your ideas to life.Experience the beauty of architectural design with our four walls elevation DWG AutoCAD drawing, and embark on a journey of creativity and innovation in home design.

Uploaded by:
Liam
White
