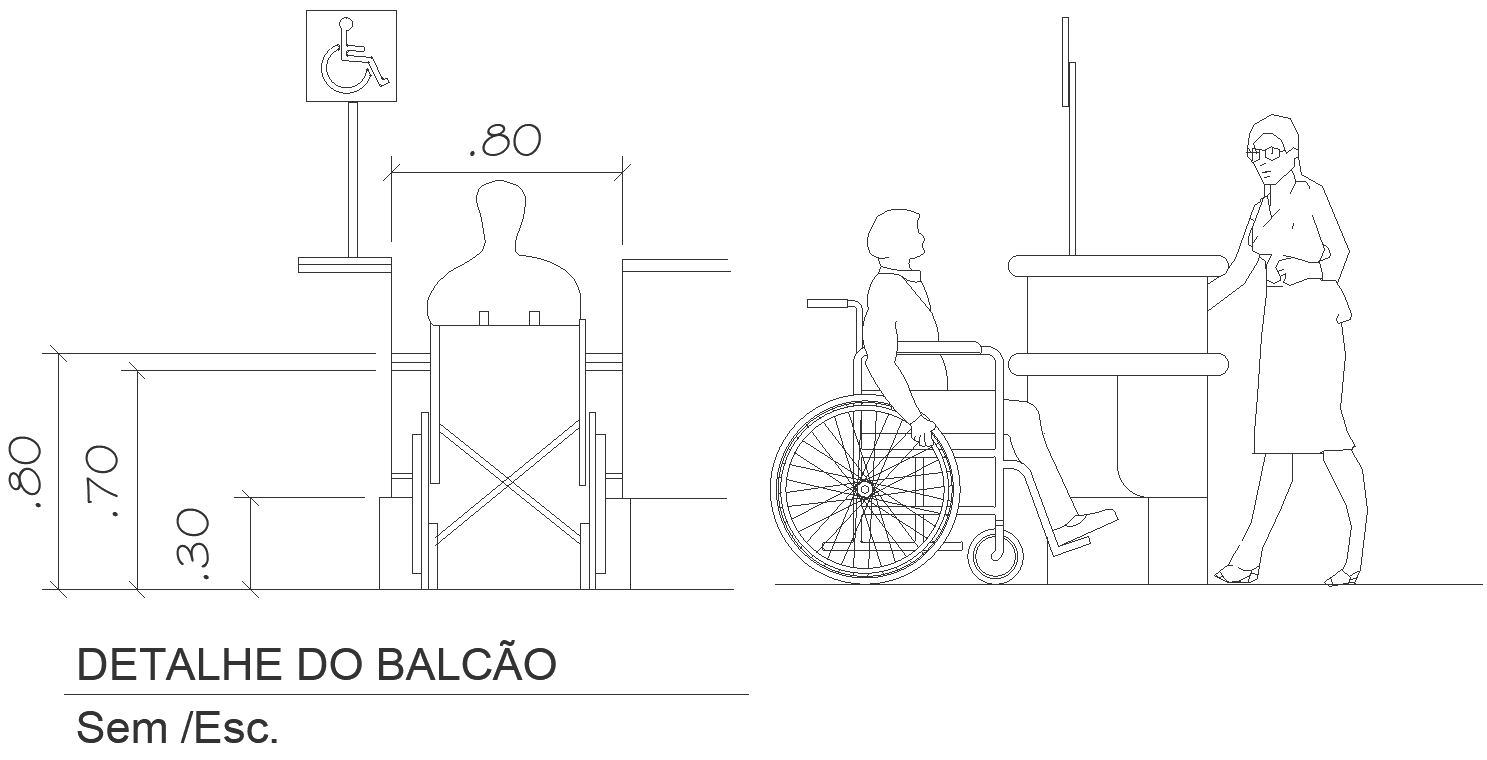Disabled peoples reception details with dimension dwg autocad drawing .
Description
Our meticulously crafted AutoCAD drawing in DWG format presents detailed reception arrangements tailored for disabled individuals. Offering precise dimensions and comprehensive details, our DWG file provides architects, designers, and facility managers with essential specifications for creating accessible reception areas.Explore the thoughtful design features of our CAD drawing, including reception tables equipped with mechanisms to accommodate individuals with disabilities. With clear plans and elevations, our 2D drawing ensures that every aspect of the reception area is optimized for inclusivity and functionality.Unlock the full potential of your facility design projects with our CAD file, meticulously crafted to streamline the design process and ensure accuracy in every detail. With our detailed AutoCAD drawing, you'll have all the tools you need to create welcoming and accessible reception areas for individuals of all abilities. Explore our collection of DWG files and transform your reception spaces today.

Uploaded by:
Eiz
Luna
