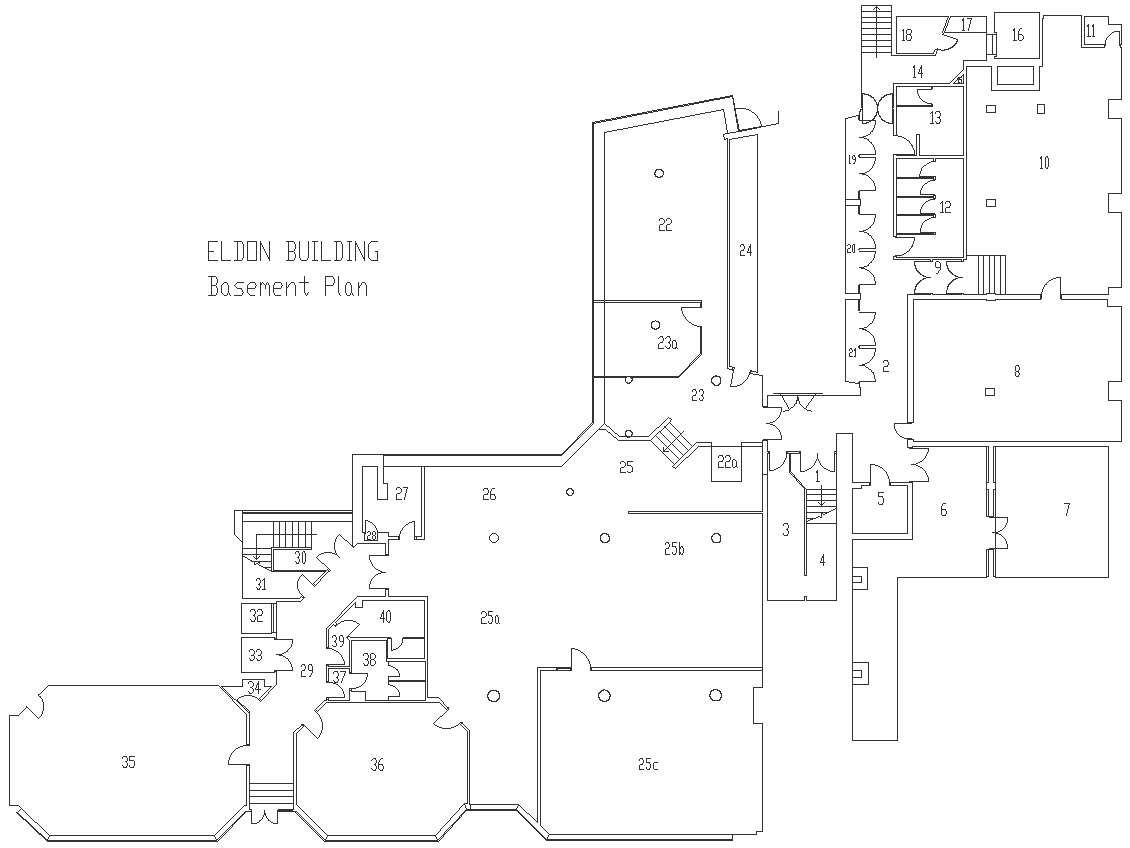Eldon building basement floor plan with door windows details dwg autocad drawing .
Description
Step into the depths of the Eldon Building with our meticulously detailed basement floor plan, available in AutoCAD DWG format. Discover the intricacies of the layout, complete with comprehensive details of doors and windows.Crafted for architects, engineers, and designers alike, our drawing provides a comprehensive overview of the Eldon Building's basement floor. From the entrance points to the strategically positioned windows, every aspect is thoughtfully represented to facilitate seamless visualization and planning.Unlock the potential of the Eldon Building's basement floor plan for your projects, whether it be for renovation, remodeling, or new construction endeavors. Download our DWG file today to seamlessly integrate this detailed blueprint into your architectural designs, ensuring precision and accuracy every step of the way.
File Type:
DWG
File Size:
177 KB
Category::
Construction
Sub Category::
Construction Detail Drawings
type:
Gold

Uploaded by:
Liam
White
