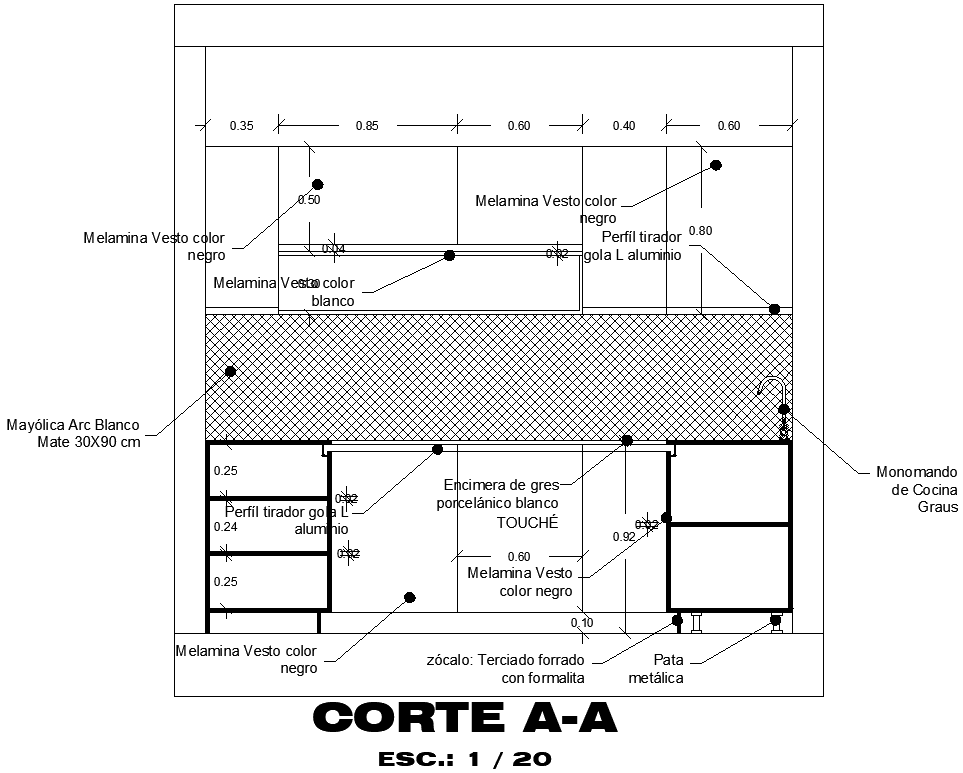Plinth lined plywood detail DWG AutoCAD file
Description
Discover the "Plinth Lined Plywood Detail" DWG AutoCAD file, an essential addition for architects and designers. This precise 2D drawing offers detailed insights into plinth lining using plywood, ensuring accuracy and efficiency in your projects. The downloadable CAD file provides high-quality, editable details, making it perfect for customizing and integrating into your designs. By incorporating this DWG file into your collection, you streamline your workflow and enhance project quality. Ideal for professionals seeking reliable CAD drawings, this resource supports all your architectural and design needs. Enhance your AutoCAD files library with this indispensable plinth lined plywood detail and experience the benefits of superior 2D drawing craftsmanship.
File Type:
DWG
File Size:
99 KB
Category::
Dwg Cad Blocks
Sub Category::
Wooden Frame And Joints Details
type:
Gold

Uploaded by:
Eiz
Luna
