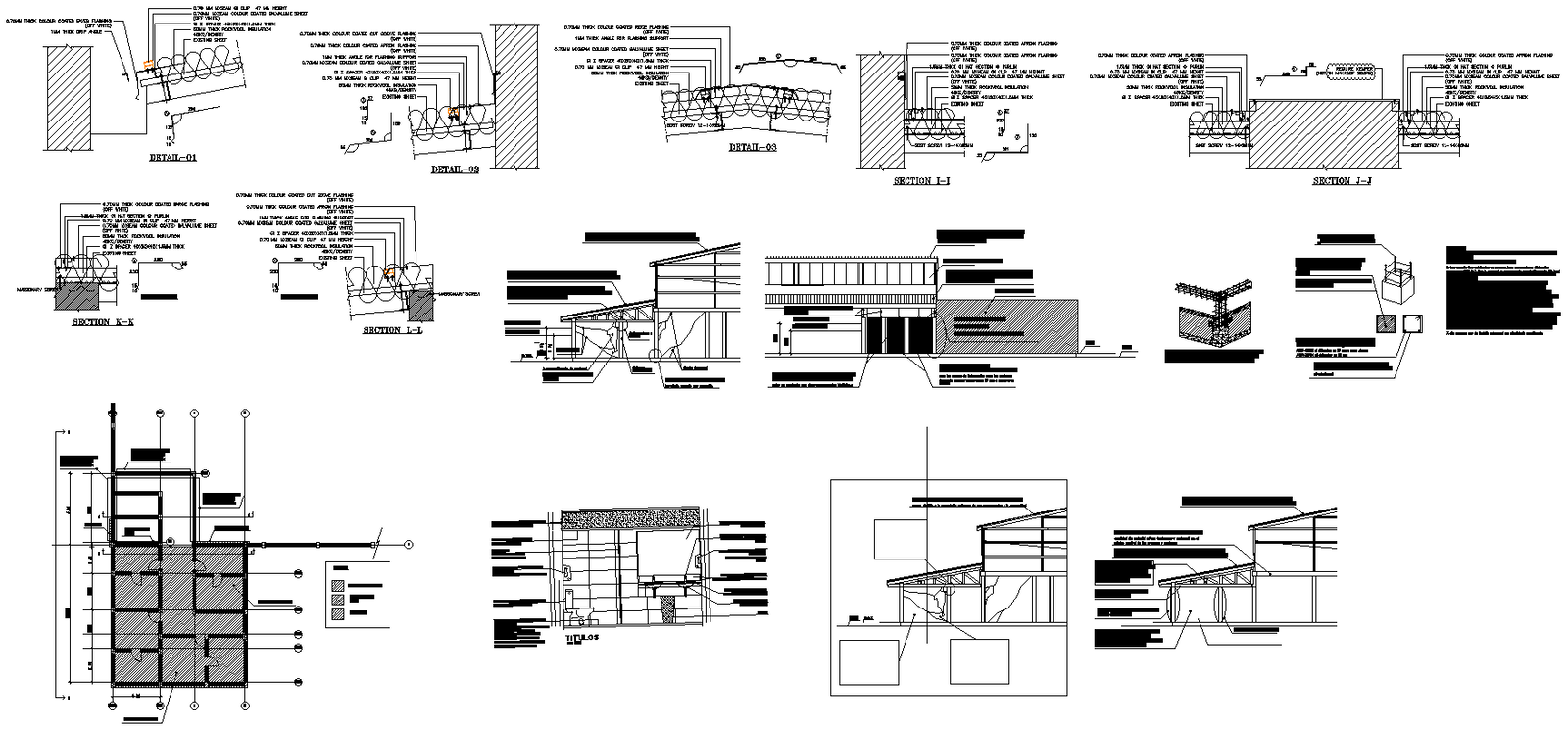Asbestos Sheet Roof Detail for Commercial Buildings - 2D DWG AutoCAD Drawing
Description
Explore detailed CAD drawings of an asbestos sheet roof designed for commercial buildings. This AutoCAD file provides comprehensive details on roofing structure, materials, and installation methods, ensuring a clear and accurate representation of the roofing system. Ideal for architects and builders, these CAD files offer valuable insights into the roofing details necessary for construction and renovation projects. Get precise and professional CAD drawings to assist with your commercial building projects, including every crucial aspect of the asbestos sheet roof design.

Uploaded by:
Eiz
Luna
