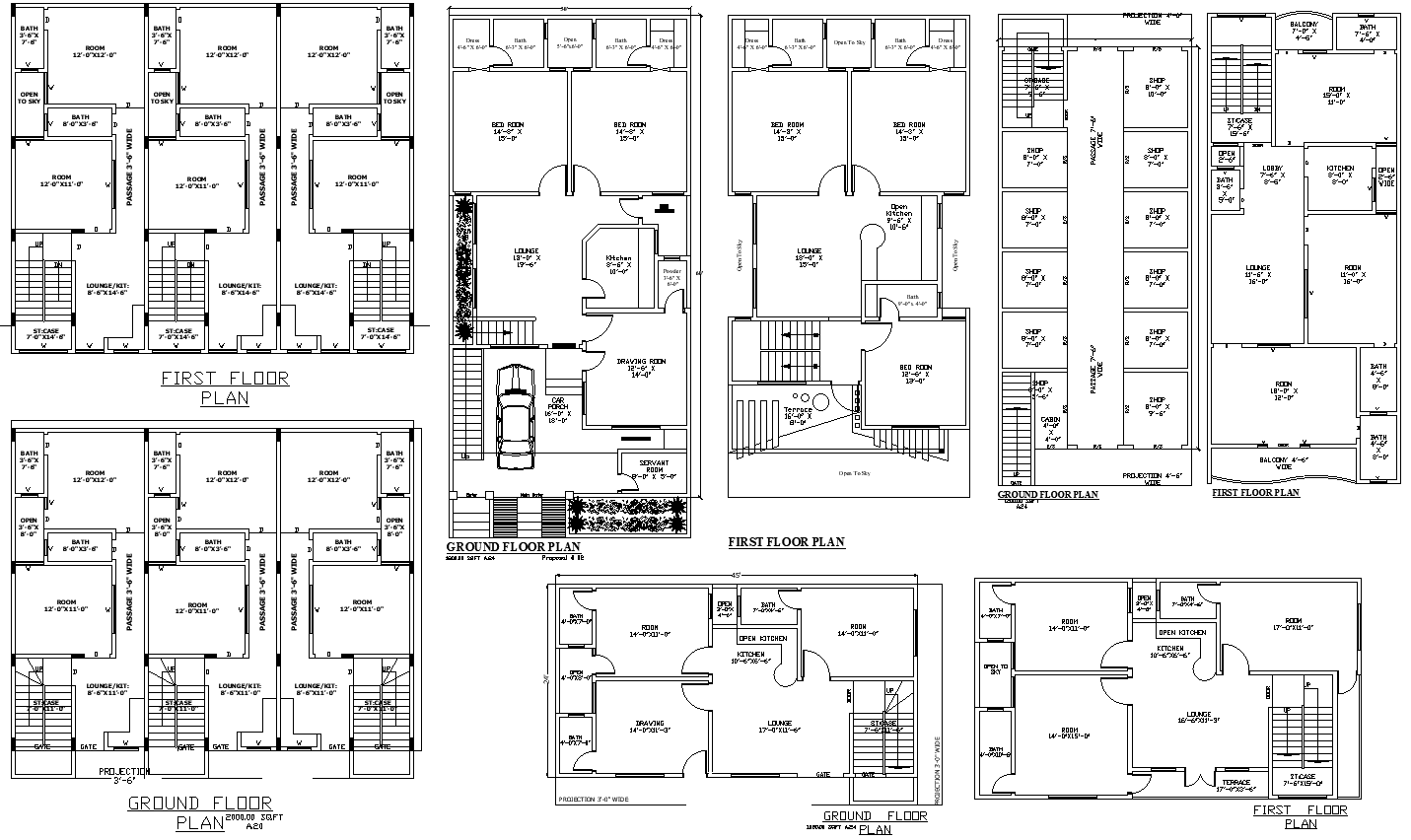
Four House Plan Designs 30ft-60ft Residential DWG Download, featuring detailed architectural plans suitable for various residential needs. This comprehensive file includes layouts for spacious halls, functional kitchens, and versatile BHK configurations (2 BHK, 3 BHK, and 6 BHK). Additionally, it offers a practical ground floor shop plan, ideal for mixed-use buildings. Perfect for architects, builders, and home planners, this DWG file ensures precise and efficient design solutions for both residential and commercial spaces.