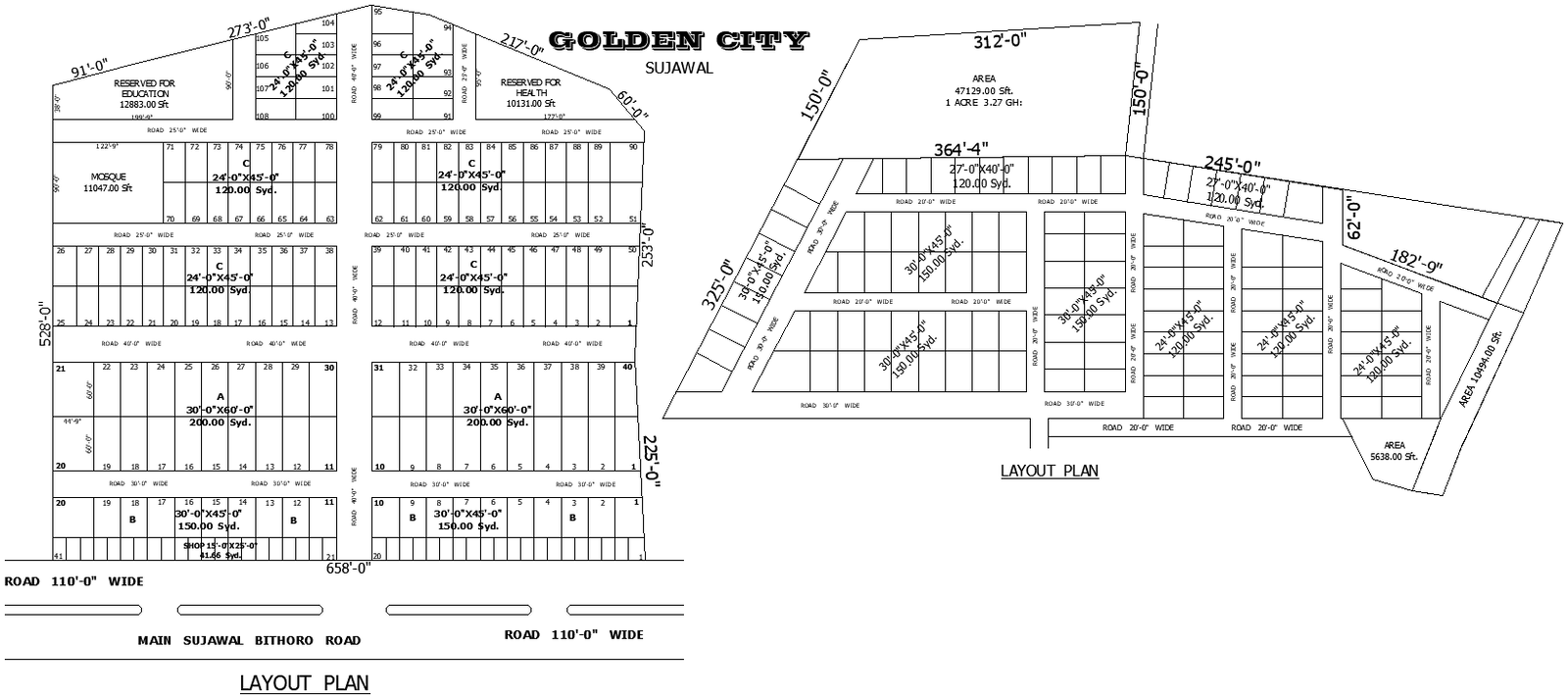Residential Plot Development Layout DWG AutoCAD Plan
Description
Residential Plot Development Layout in DWG AutoCAD format Download DWG, featuring meticulously designed plot plans for comprehensive residential schemes. This file includes detailed layouts for streets, utilities, and green spaces, ideal for architects and urban planners. With precise measurements and clear zoning distinctions, this plan ensures efficient land use and maximizes space for housing and community amenities. Perfect for developers seeking a well-organized residential plotting scheme, this DWG file provides a solid foundation for successful project execution.

Uploaded by:
Eiz
Luna
