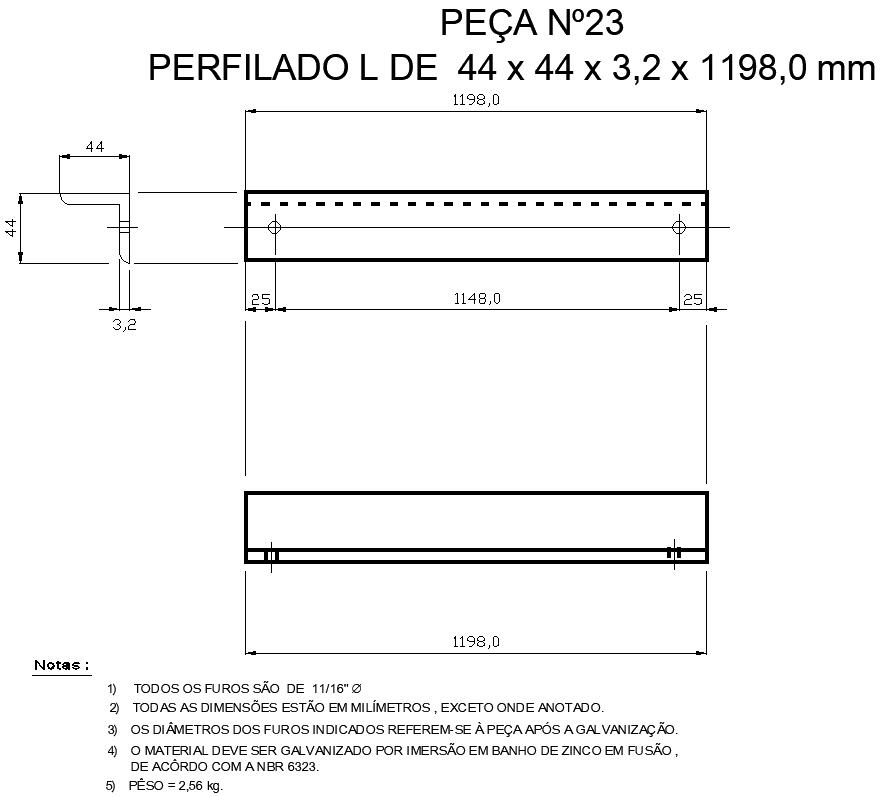
Steel Door Wall Section Drawing Details in the AutoCAD DWG format Download. Inside the DWG file, there is placed detailed and accurate drawings of steel door wall sections that contain critical specifications for installation and construction. The file is schematics very clear to illustrate dimensions, the frame structure, and how it is integrated with wall structures. It thus aids in easy and precise implementation. Such DWG files on steel doors are ideal for architects, engineers, as well as construction professionals. They will provide considerable information required for designing and installing steel doors in different types of buildings. Be it a new construction project or some form of renovation work, this DWG file is absolutely vital for turning out high-quality, professional-grade results. Give yourself access to these detailed drawings right now and streamline your steel door installation to ensure you come up to the building standards.