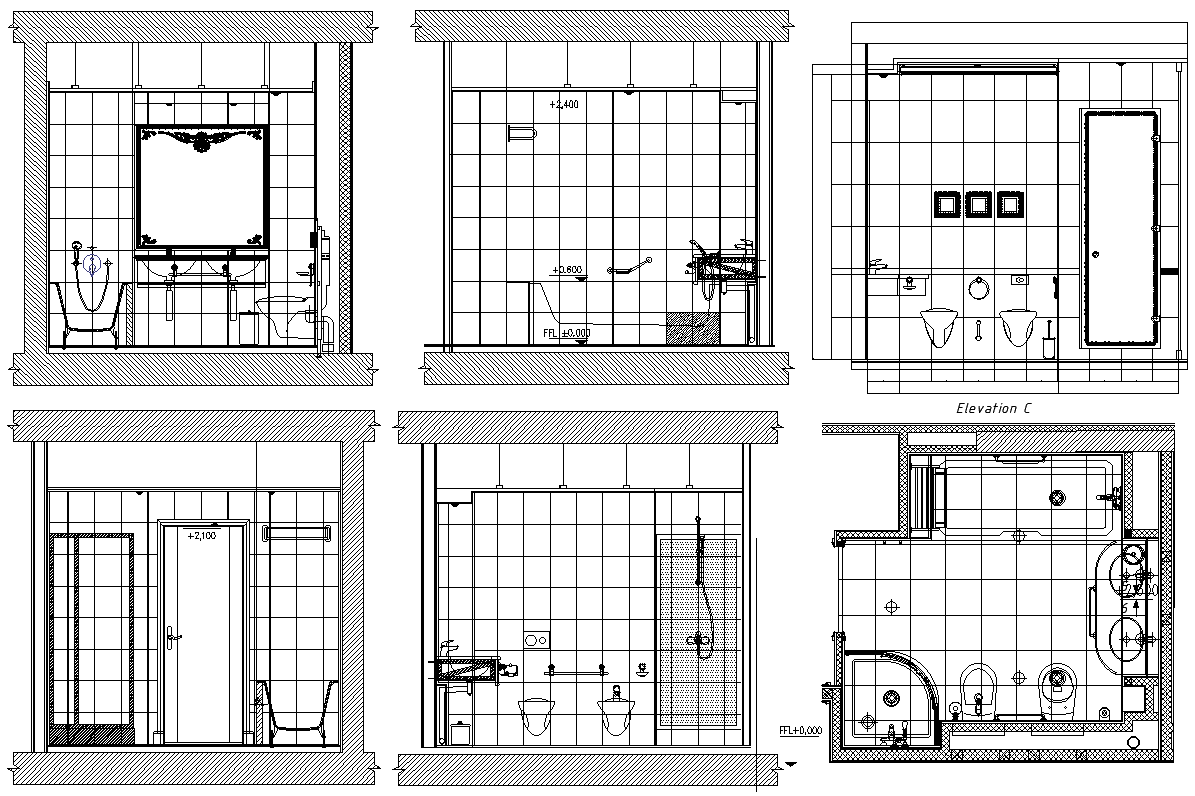
Bathroom layout plan with detailed elevations in AutoCAD DWG Download. Here are some CAD files with all the specific floor plans and elevation views showing the complete layout of a bathroom, which includes sinks, toilets, bathtubs, and showers. These drawings will be suitable for architects, interior designers, and construction professionals as they have AutoCAD DWG file drawings that can be easily edited using AutoCAD and other CAD software. Whether it is a residential or commercial structure, these detailed elevation drawings guarantee your designs will look both exact and functional. Save a lot of time and really flow your work process much more efficiently with this high-quality ready-to-use bathroom layout DWG file. Download your samples now and start designing that perfect bathroom space with all the specifications you need in one file.