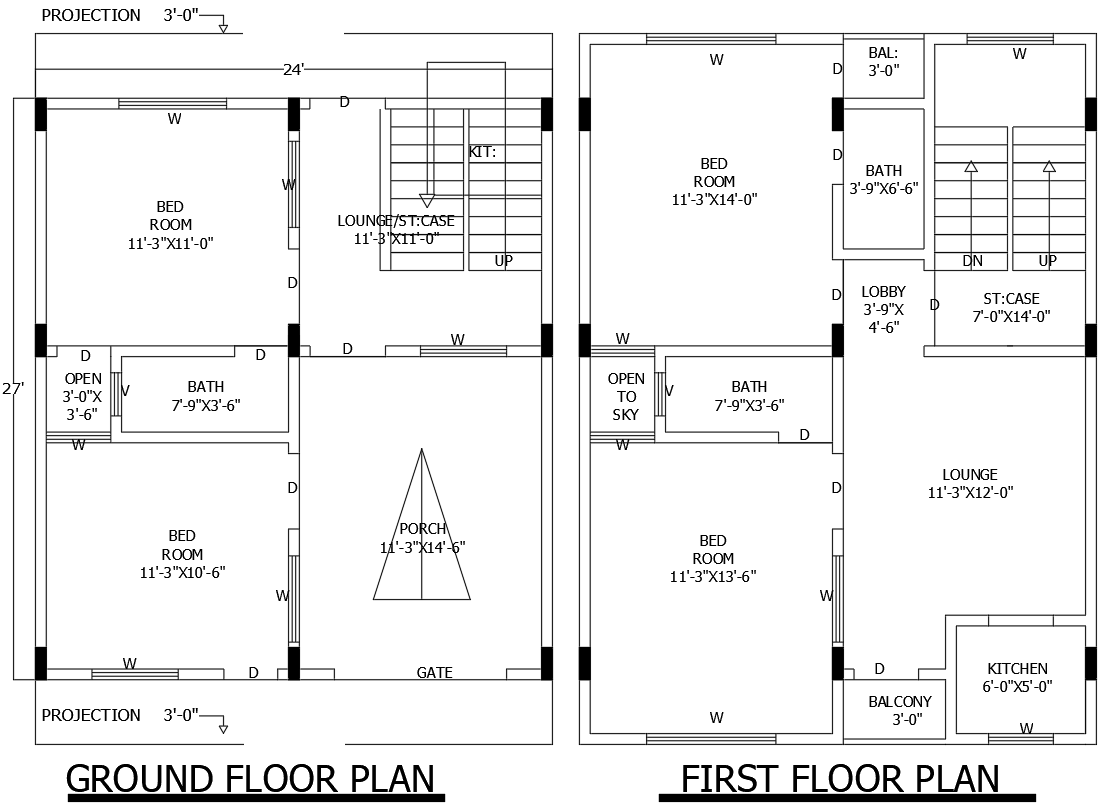24ft x 27ft Ground and First Floor 4BHK House Plan Design – AutoCAD DWG File
Description
Introducing a meticulously designed 24ft x 27ft house plan that offers a spacious and functional layout ideal for families. This 4BHK design includes four comfortable bedrooms, a cozy lounge for relaxation, and a well-appointed kitchen perfect for culinary adventures. Enjoy the convenience of a balcony that allows for fresh air and outdoor views, as well as a dedicated parking space for your vehicles. The open sky area provides a refreshing outdoor escape, enhancing the overall living experience. The AutoCAD DWG file included makes it easy for architects and builders to visualize and implement this design seamlessly.

Uploaded by:
Eiz
Luna
