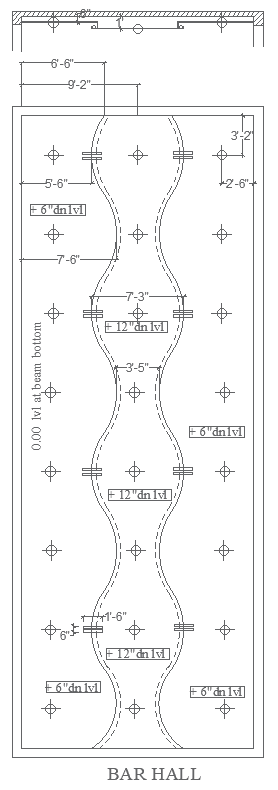19.10ft x 58.11ft Bar Hall Beam Layout Plan AutoCAD DWG File
Description
Explore a comprehensive beam layout plan for a bar hall measuring 19.10ft x 58.11ft, designed to optimize space and enhance functionality. This layout includes detailed beam placement to support the structure while ensuring an open and inviting atmosphere for patrons. The design considers factors such as aesthetics, safety, and convenience, making it ideal for a vibrant bar environment. Included with this plan is an AutoCAD DWG file, providing an easy-to-use format for customization and implementation. Whether you're setting up a new bar or renovating an existing space, this detailed beam layout serves as a valuable resource for your project.

Uploaded by:
Eiz
Luna
