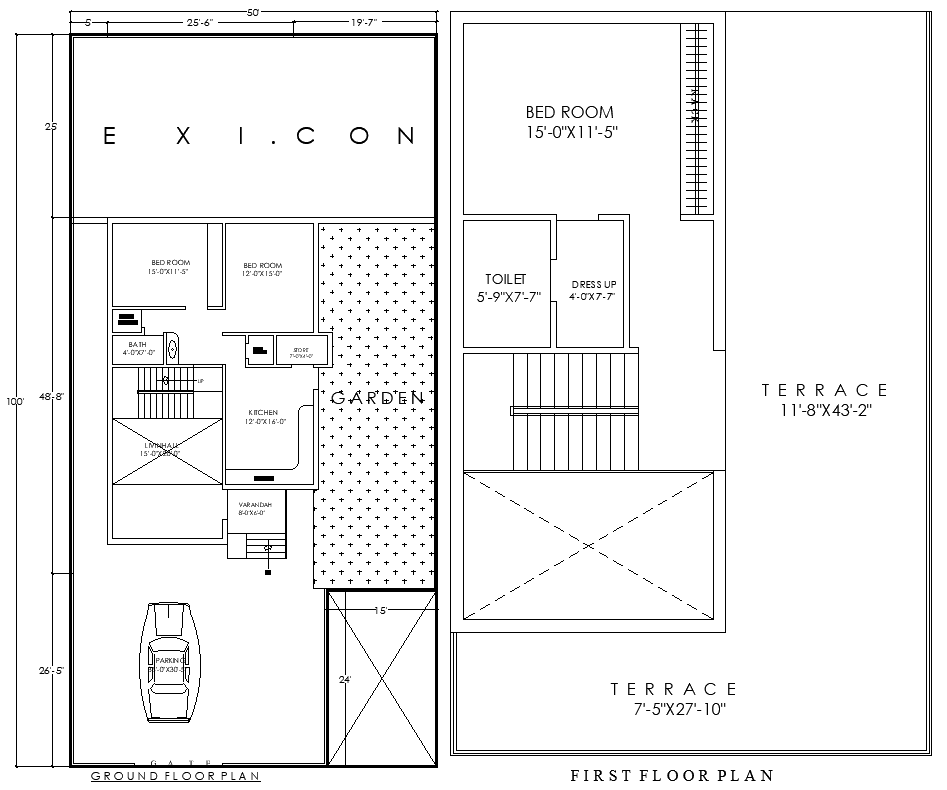50ftx100ft 3BHK Ground and First Floor House Plan DWG File
Description
This 50ft x 100ft ground and first floor 3BHK house plan design is crafted to meet the needs of modern families, combining style with functionality. Available as an AutoCAD DWG file, this comprehensive layout includes three spacious bedrooms, a modern kitchen, bathrooms, and a large living hall, offering ample room for relaxation and family time. The design further features a terrace for outdoor lounging, a dedicated car parking area, and a beautifully landscaped garden, creating a serene home environment. For added convenience, the plan includes a dressing room and a storage room to meet everyday needs. This DWG file delivers precise measurements and clear layout details, making it perfect for architects, designers, and homeowners looking for a practical yet elegant house design.

Uploaded by:
Eiz
Luna

