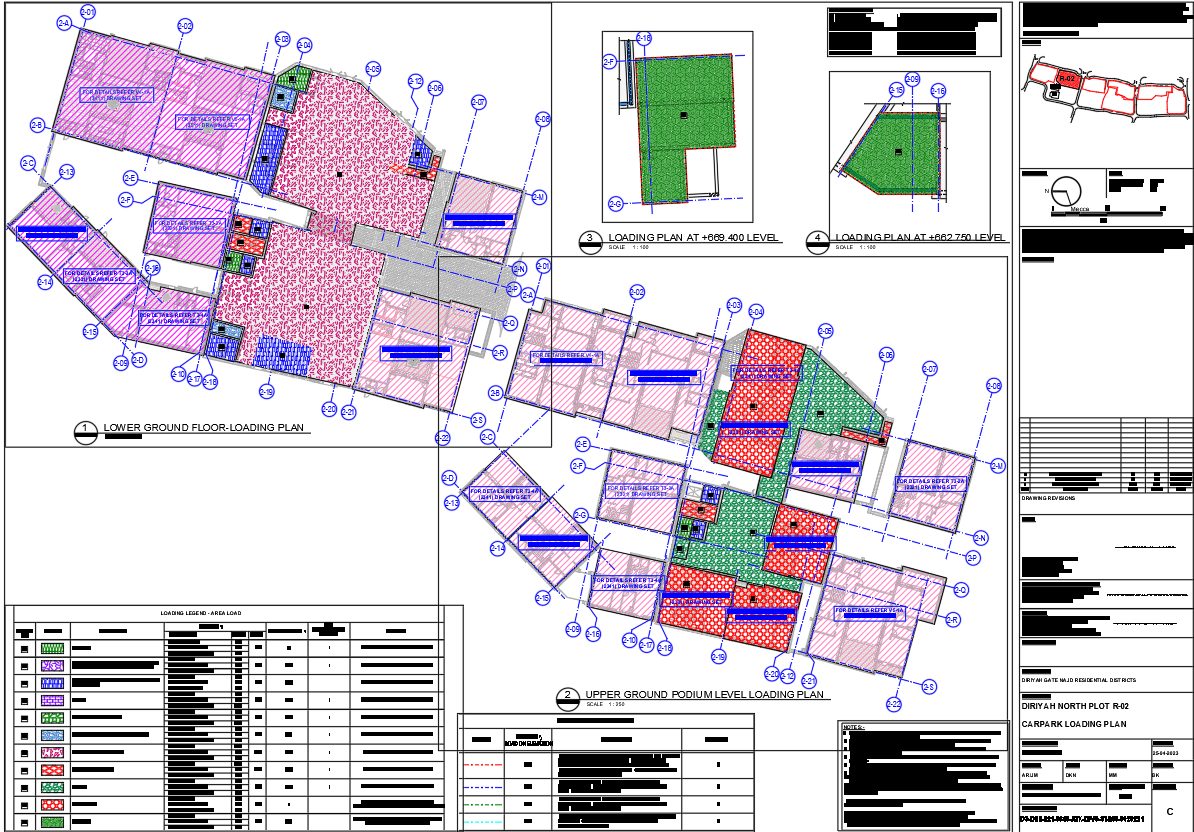Car Parking Level Architecture and Loading Plan DWG
Description
Detailed car parking level architecture and loading plan in AutoCAD DWG file. Includes floor layouts, structural loading, and section details for planning.
File Type:
DWG
File Size:
4.9 MB
Category::
Construction
Sub Category::
Concrete And Reinforced Concrete Details
type:
Gold
Uploaded by:
manveen
kaur

