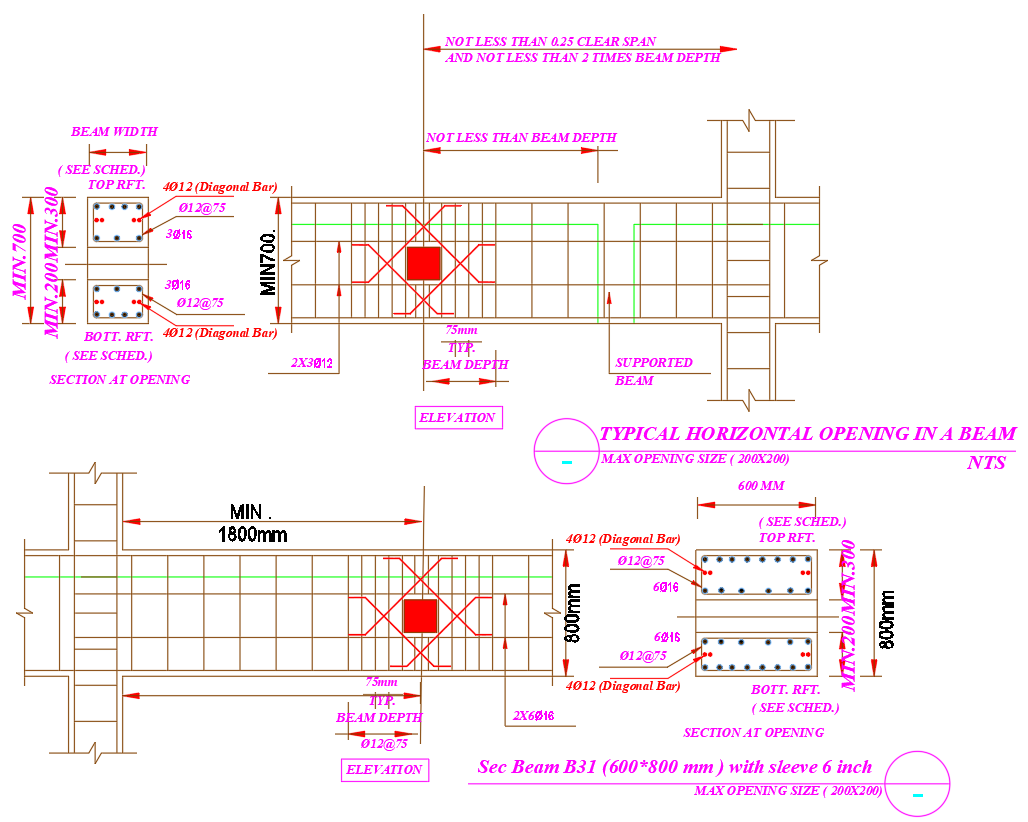Typical Details of Horizontal Opening in a Beam AutoCAD DWG File
Description
Comprehensive AutoCAD DWG drawing illustrating typical horizontal openings in beams. Includes dimensions, reinforcement details, and structural guidelines.
File Type:
DWG
File Size:
839 KB
Category::
Construction
Sub Category::
Reinforced Cement Concrete Details
type:
Gold
Uploaded by:
manveen
kaur

