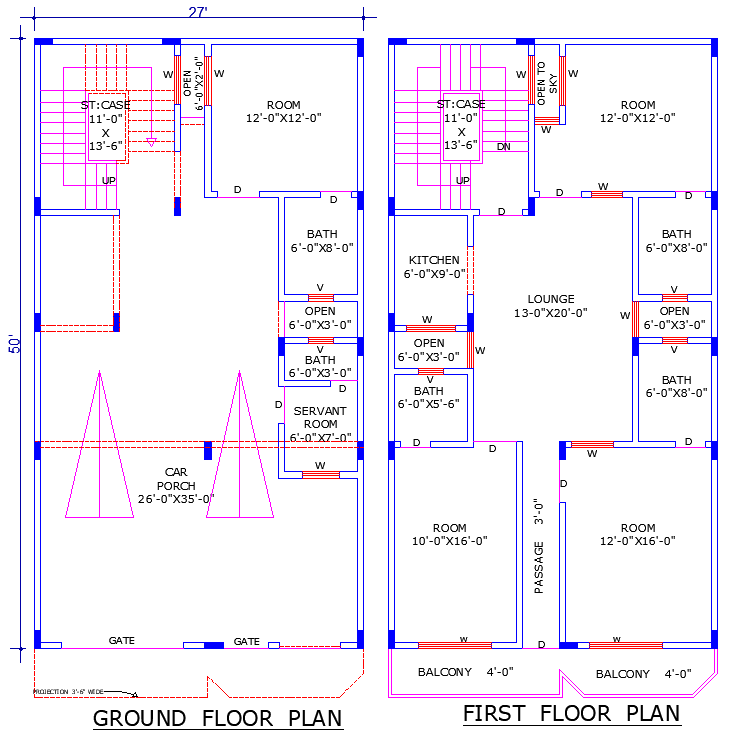27'x50' House Plan DWG with 4 Bedrooms, 5 Baths & Balcony
Description
Download a 27' x 50' house plan DWG file with 4 bedrooms, 5 baths, 1 living room, 1 kitchen, car parking, 1 balcony, and 1 servant room for your ideal home.
Uploaded by:
zalak
prajapati
