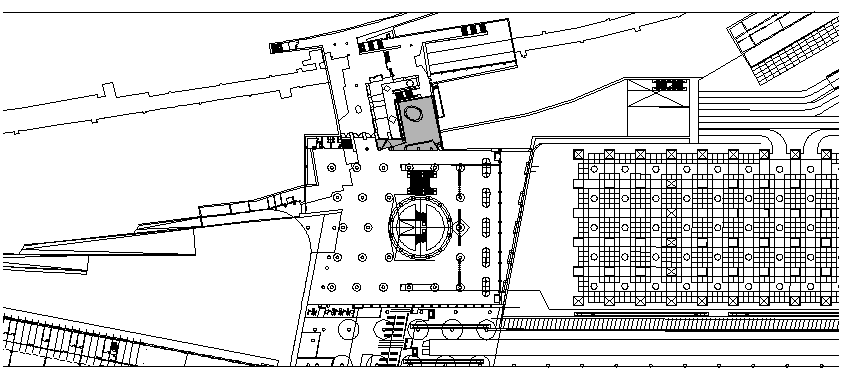Industrial Layout dwg file
Description
Industrial Layout dwg file.
Industrial Layout design that includes lobby,footing, machinery, plant layout, door and window layout, wall structure, structure details, beam and column detail and much more of gas industry design.
Uploaded by:
