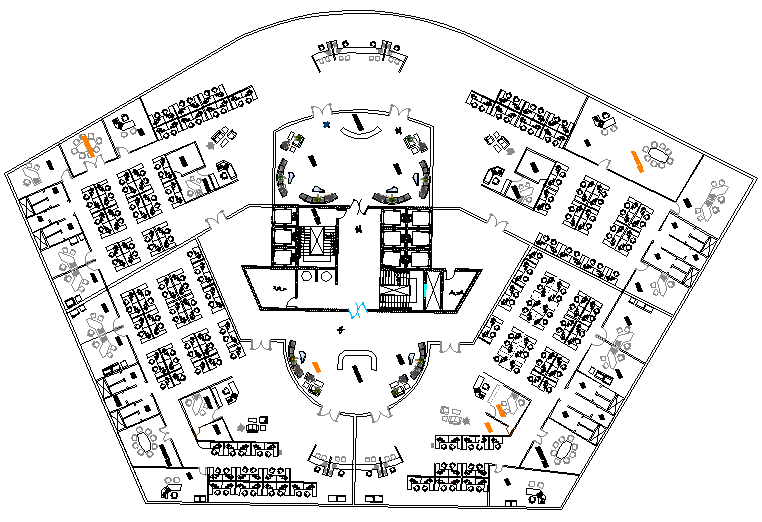corporate office Layout plan dwg file
Description
corporate office Layout plan dwg file.
The architecture layout plan of corporate office include 50 work desk, manager cabins, meeting room, canteen and much more with furniture detail and structure detailing.
File Type:
DWG
File Size:
1.4 MB
Category::
Interior Design
Sub Category::
Corporate Office Interior
type:
Gold
Uploaded by:
