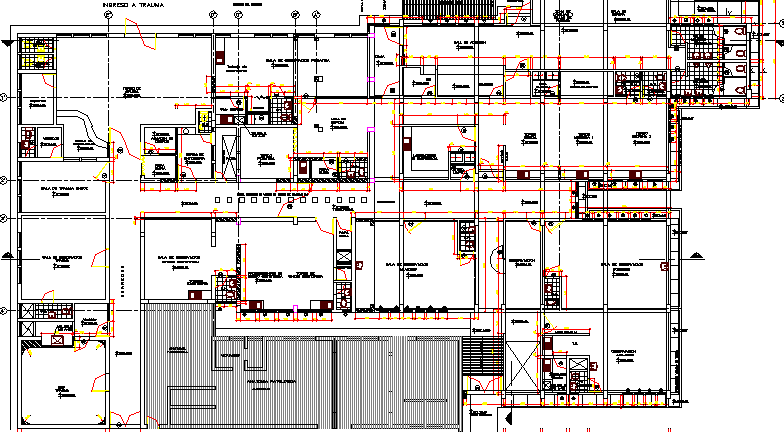City Hospital Architecture Structure Layout dwg file
Description
City Hospital Architecture Structure Layout dwg file.
City Hospital Architecture Structure Layout that includes a detailed view of main entry door, reception area, sitting area, waiting area, observation area, different specialist departments, toilets for staff, toilets for general, consultant rooms, doctors office, cleaning area, admin department, patient room, passage and much more of city hospital design.
Uploaded by:

