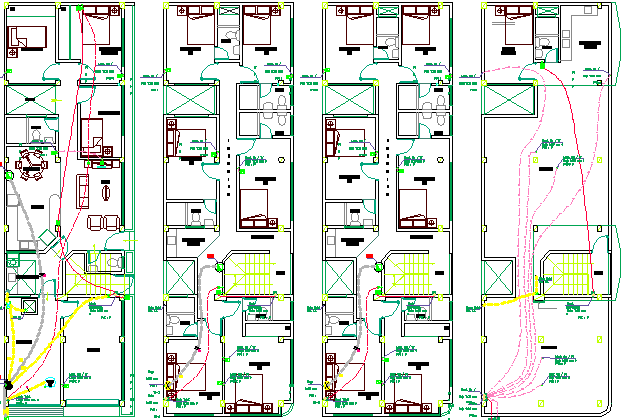Electric Installation of Four Floors of Housing Project dwg file
Description
Electric Installation of Four Floors of Housing Project dwg file
Electric Installation of Four Floors of Housing Project that includes a detailed view of ground floor installation, first floor installation, second floor installation, terrace installation, cable, size and details, monitor control box, dual box view, substitute cables, switches, indoor electric elements and much more of electric installation.
File Type:
DWG
File Size:
442 KB
Category::
Electrical
Sub Category::
Architecture Electrical Plans
type:
Gold
Uploaded by:

