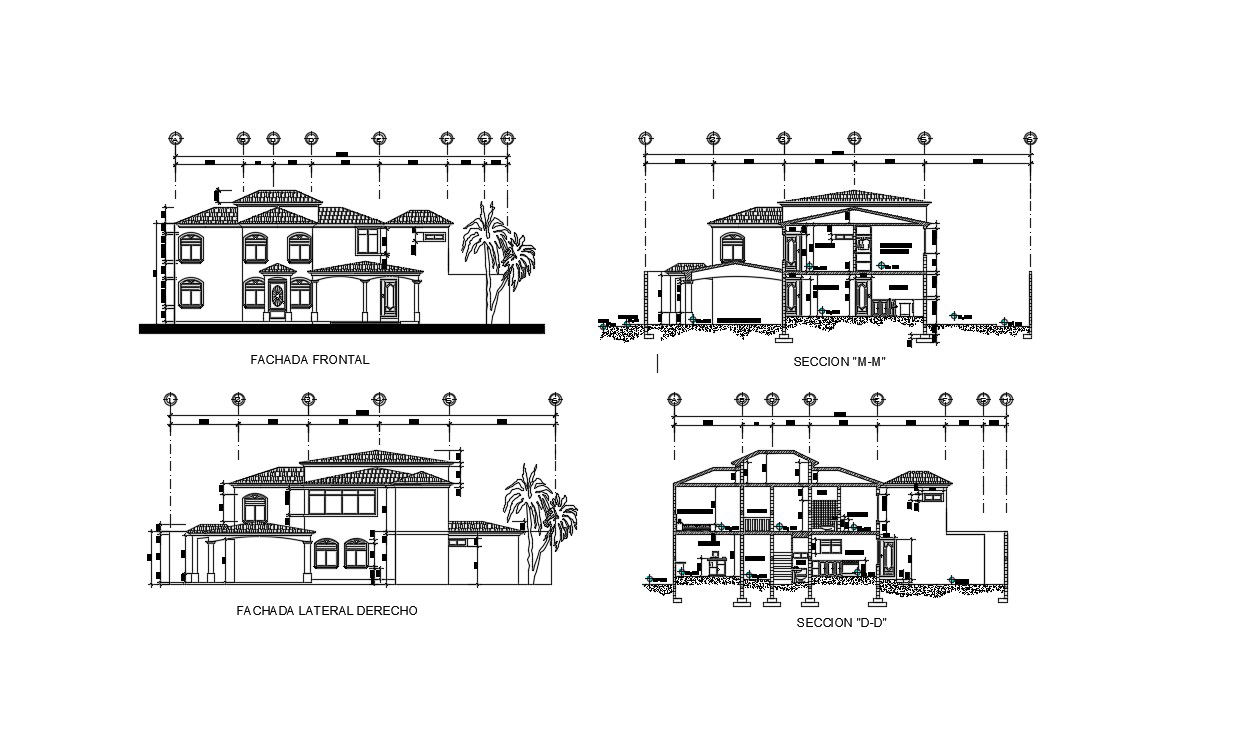2 Floor House Design In DWG File
Description
2 Floor House Design In DWG File in a layout plan, elevation detail, kitchen, living room, bedroom, dining room, section plan, 2 Floor House Design In DWG File
File Type:
DWG
File Size:
829 KB
Category::
Interior Design
Sub Category::
Architecture Electrical Plans
type:
Gold
Uploaded by:
helly
panchal
